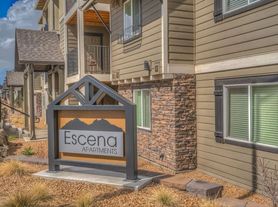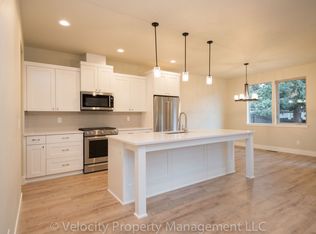Discover spacious living in this charming 3-bedroom, 3-bathroom house, now available for rent. Boasting 1,765 square feet of interior space, this home features a large primary bedroom with an ensuite bathroom, complete with a walk-in closet that provides ample storage. The living area is enhanced by a cozy gas fireplace, perfect for cold evenings.
Culinary enthusiasts will appreciate the modern kitchen equipped with a gas range, ideal for preparing delicious meals. This pet-friendly house also includes a generous fenced backyard, offering a safe space for your pets and outdoor fun.
Situated on the east side of Bend, residents benefit from the proximity to Pine Nursery Community Park, enhancing your outdoors experience with vast open fields and well-maintained land use areas for sports and leisure activities. This home merges comfort with convenience, making it an ideal choice for anyone looking to rent in Bend.
2 Stories
Appliance Dishwasher
Appliance Garbage Disposal
Appliance Microwave
Appliance Oven/Range
Appliance Refrigerator
Carpet
Dog Friendly
Double Car Garage
Double Sinks Master Bath
Driveway
Electricity Resident Responsible
Fully Fenced Backyard
Garage Attached
Garbage Resident Responsible
Gas Resident Responsibility
Gas Fireplace
Internet Residents Responsibility
Landscape Resident Maintains
Laundry Room
Lawn
School Buckingham Elementary
School Mt. View High
School Pilot Butte Middle
Sewer Resident Responsible
Unfurnished
Vaulted Ceilings
W/D Dryer Hook Up Electric
Walk In Shower
Water Resident Responsible
House for rent
$2,400/mo
2049 Cradle Mountain Way, Bend, OR 97701
3beds
1,765sqft
Price may not include required fees and charges.
Single family residence
Available Thu Nov 20 2025
Dogs OK
-- A/C
Hookups laundry
-- Parking
-- Heating
What's special
Gas fireplaceCozy gas fireplaceFully fenced backyardGenerous fenced backyardWalk-in closetGas rangeWalk in shower
- 1 day |
- -- |
- -- |
Travel times
Zillow can help you save for your dream home
With a 6% savings match, a first-time homebuyer savings account is designed to help you reach your down payment goals faster.
Offer exclusive to Foyer+; Terms apply. Details on landing page.
Facts & features
Interior
Bedrooms & bathrooms
- Bedrooms: 3
- Bathrooms: 3
- Full bathrooms: 3
Rooms
- Room types: Office
Appliances
- Included: WD Hookup
- Laundry: Hookups
Features
- WD Hookup, Walk In Closet, Walk-In Closet(s)
Interior area
- Total interior livable area: 1,765 sqft
Property
Parking
- Details: Contact manager
Features
- Exterior features: Dogs ok up to 25 lbs, No cats, No smoking, One Year Lease, Soaking tub, Walk In Closet
Details
- Parcel number: 171222CA00426
Construction
Type & style
- Home type: SingleFamily
- Property subtype: Single Family Residence
Utilities & green energy
- Utilities for property: Cable Available
Community & HOA
Location
- Region: Bend
Financial & listing details
- Lease term: One Year Lease
Price history
| Date | Event | Price |
|---|---|---|
| 10/23/2025 | Listed for rent | $2,400$1/sqft |
Source: Zillow Rentals | ||
| 11/7/2024 | Listing removed | $2,400$1/sqft |
Source: Zillow Rentals | ||
| 11/4/2024 | Price change | $2,400-7.7%$1/sqft |
Source: Zillow Rentals | ||
| 9/27/2024 | Listed for rent | $2,600$1/sqft |
Source: Zillow Rentals | ||
| 9/8/2006 | Sold | $246,598$140/sqft |
Source: Public Record | ||

