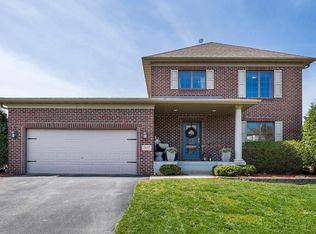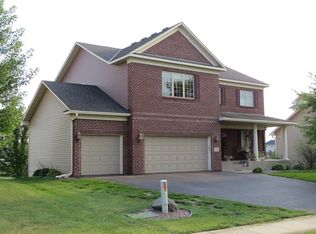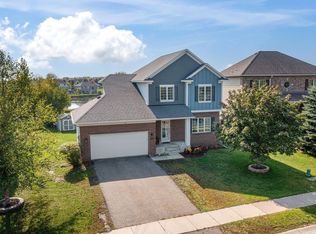Closed
$425,000
2049 Cobblestone Dr, Cologne, MN 55322
4beds
2,728sqft
Single Family Residence
Built in 2011
8,712 Square Feet Lot
$429,600 Zestimate®
$156/sqft
$3,100 Estimated rent
Home value
$429,600
$391,000 - $468,000
$3,100/mo
Zestimate® history
Loading...
Owner options
Explore your selling options
What's special
Located in the Village of Cologne, this home features 4 bedrooms on the upper level including the primary bedroom with a nice walk-in closet and a 3/4 private bath. The main level has a nice open concept living space with a large kitchen looking into the dining room, living room with a fireplace. Lower level walkout is finished with lots of extra living space! Great view from the back deck and the large fenced in yard backs up to wetlands and a walking/bike path.
Zillow last checked: 8 hours ago
Listing updated: May 21, 2025 at 12:27pm
Listed by:
Daniel K Schmitt 612-750-9706,
Keller Williams Realty Integrity Lakes
Bought with:
Wendy McClure
RE/MAX RESULTS
Source: NorthstarMLS as distributed by MLS GRID,MLS#: 6684529
Facts & features
Interior
Bedrooms & bathrooms
- Bedrooms: 4
- Bathrooms: 4
- Full bathrooms: 1
- 3/4 bathrooms: 2
- 1/2 bathrooms: 1
Bedroom 1
- Level: Upper
- Area: 180 Square Feet
- Dimensions: 15x12
Bedroom 2
- Level: Upper
- Area: 132 Square Feet
- Dimensions: 12x11
Bedroom 3
- Level: Upper
- Area: 132 Square Feet
- Dimensions: 12x11
Bedroom 4
- Level: Upper
- Area: 121 Square Feet
- Dimensions: 11x11
Dining room
- Level: Main
- Area: 143 Square Feet
- Dimensions: 13x11
Exercise room
- Level: Lower
- Area: 99 Square Feet
- Dimensions: 11x9
Family room
- Level: Lower
- Area: 210 Square Feet
- Dimensions: 15x14
Kitchen
- Level: Main
- Area: 180 Square Feet
- Dimensions: 15x12
Laundry
- Level: Main
- Area: 60 Square Feet
- Dimensions: 10x6
Living room
- Level: Main
- Area: 300 Square Feet
- Dimensions: 20x15
Office
- Level: Lower
- Area: 120 Square Feet
- Dimensions: 15x8
Utility room
- Level: Lower
- Area: 120 Square Feet
- Dimensions: 12x10
Heating
- Forced Air
Cooling
- Central Air
Appliances
- Included: Dishwasher, Disposal, Dryer, Microwave, Range, Refrigerator, Washer
Features
- Basement: Drain Tiled,Egress Window(s),Finished,Full,Concrete,Sump Pump,Walk-Out Access
- Number of fireplaces: 1
- Fireplace features: Living Room
Interior area
- Total structure area: 2,728
- Total interior livable area: 2,728 sqft
- Finished area above ground: 1,878
- Finished area below ground: 600
Property
Parking
- Total spaces: 2
- Parking features: Attached, Asphalt
- Attached garage spaces: 2
- Details: Garage Dimensions (20x21)
Accessibility
- Accessibility features: None
Features
- Levels: Two
- Stories: 2
- Patio & porch: Front Porch
- Fencing: Full
Lot
- Size: 8,712 sqft
- Dimensions: 136 x 58 x 145 x 79
Details
- Foundation area: 850
- Parcel number: 404400290
- Zoning description: Residential-Single Family
Construction
Type & style
- Home type: SingleFamily
- Property subtype: Single Family Residence
Materials
- Brick/Stone, Fiber Cement, Metal Siding, Vinyl Siding
Condition
- Age of Property: 14
- New construction: No
- Year built: 2011
Utilities & green energy
- Gas: Natural Gas
- Sewer: City Sewer/Connected
- Water: City Water/Connected
Community & neighborhood
Location
- Region: Cologne
- Subdivision: Village At Cologne
HOA & financial
HOA
- Has HOA: Yes
- HOA fee: $388 annually
- Services included: Professional Mgmt, Shared Amenities
- Association name: Village at Cologne HOA
- Association phone: 763-225-6400
Other
Other facts
- Road surface type: Paved
Price history
| Date | Event | Price |
|---|---|---|
| 5/16/2025 | Sold | $425,000-2.3%$156/sqft |
Source: | ||
| 4/17/2025 | Price change | $435,000-1.1%$159/sqft |
Source: | ||
| 4/10/2025 | Price change | $440,000-2%$161/sqft |
Source: | ||
| 4/3/2025 | Price change | $449,000-1.3%$165/sqft |
Source: | ||
| 3/21/2025 | Listed for sale | $455,000+33.8%$167/sqft |
Source: | ||
Public tax history
| Year | Property taxes | Tax assessment |
|---|---|---|
| 2024 | $5,546 +1.5% | $411,000 -1.6% |
| 2023 | $5,462 +7.6% | $417,600 -2.2% |
| 2022 | $5,076 +21% | $427,200 +18.1% |
Find assessor info on the county website
Neighborhood: 55322
Nearby schools
GreatSchools rating
- 7/10Central Elementary SchoolGrades: PK-5Distance: 6.7 mi
- 5/10Central Middle SchoolGrades: 6-8Distance: 6.5 mi
- 9/10Central Senior High SchoolGrades: 9-12Distance: 6.5 mi

Get pre-qualified for a loan
At Zillow Home Loans, we can pre-qualify you in as little as 5 minutes with no impact to your credit score.An equal housing lender. NMLS #10287.
Sell for more on Zillow
Get a free Zillow Showcase℠ listing and you could sell for .
$429,600
2% more+ $8,592
With Zillow Showcase(estimated)
$438,192

