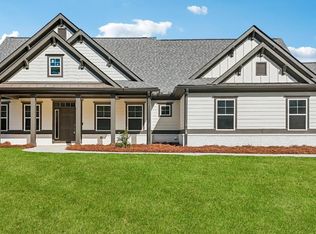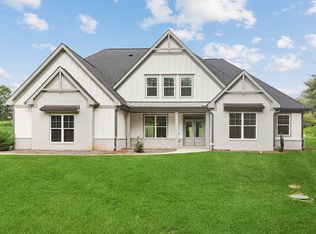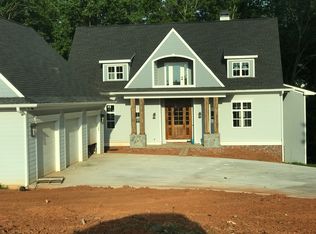Welcome to this charming new construction home located in the serene and warm setting of a golf course in the heart of Commerce, Georgia. Boasting a master bedroom on the main floor and a total of 5 bedrooms and 3 bathrooms, this spacious property offers both comfort and functionality. Situated in a tranquil environment, it provides the perfect retreat while still being conveniently close to amenities. With the house move-in ready, it presents an ideal opportunity for those seeking a peaceful yet vibrant lifestyle. 12 months lease minimum
This property is off market, which means it's not currently listed for sale or rent on Zillow. This may be different from what's available on other websites or public sources.



