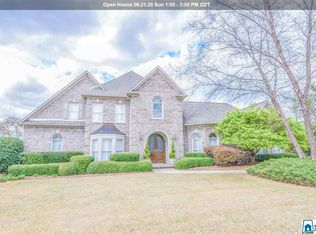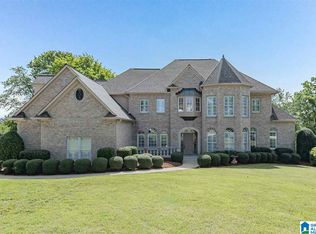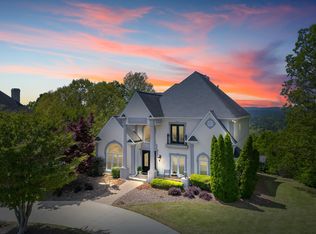Sold for $995,000
$995,000
2049 Brook Highland Rdg, Birmingham, AL 35242
5beds
5,288sqft
Single Family Residence
Built in 1994
0.64 Acres Lot
$1,052,900 Zestimate®
$188/sqft
$5,974 Estimated rent
Home value
$1,052,900
$958,000 - $1.16M
$5,974/mo
Zestimate® history
Loading...
Owner options
Explore your selling options
What's special
SPECTACULAR VIEW & UPDATES GALORE. This 5200+ sq ft home sits atop the ridge with unobstructed views to The Summit and beyond. Perfect for a family or work from home professionals or both. 5 Bedrooms, 4 Full baths, 2 half baths, plus a large office. No carpet in the entire home. Stunning gunite salt water heated pool just steps off the patio. Full lower level tiled within the last 2 months. All bedrooms can easily accommodate king beds. Enjoy the chef’s kitchen with double Bosch ovens, cooktop and dishwasher. Brand new built in wine fridge. You will spend your evenings on the large deck, or in the pool enjoying the stunning sunsets. One of the most sought after streets in beautiful Brook Highland. Oak Mt Schools. Come see this one before it's TOO LATE!! Updates include: New roof – 2022, Salt Water pool – 2021, Doors and windows – 2022, Water heater – 2022, hardwood upstairs – 2024, Tiled Full basement – 2024, Solar outdoor window shades – 2022.
Zillow last checked: 8 hours ago
Listing updated: January 31, 2025 at 01:40pm
Listed by:
Rick Curry 205-266-6666,
TCG Real Estate, Inc.
Bought with:
Julie Kim
RealtySouth-Inverness Office
Source: GALMLS,MLS#: 21406407
Facts & features
Interior
Bedrooms & bathrooms
- Bedrooms: 5
- Bathrooms: 6
- Full bathrooms: 4
- 1/2 bathrooms: 2
Primary bedroom
- Level: First
Bedroom 1
- Level: Second
Bedroom 2
- Level: Second
Bedroom 3
- Level: Second
Bedroom 4
- Level: Basement
Bathroom 1
- Level: First
Bathroom 3
- Level: Second
Bathroom 4
- Level: Second
Bathroom 5
- Level: Basement
Dining room
- Level: First
Family room
- Level: First
Kitchen
- Features: Stone Counters, Breakfast Bar, Eat-in Kitchen, Kitchen Island, Pantry
Living room
- Level: First
Basement
- Area: 1708
Heating
- Central, Forced Air, Natural Gas, Zoned
Cooling
- Central Air, Zoned
Appliances
- Included: Gas Cooktop, Dishwasher, Disposal, Double Oven, Microwave, Electric Oven, Refrigerator, Self Cleaning Oven, Gas Water Heater
- Laundry: Electric Dryer Hookup, Sink, Washer Hookup, Main Level, Laundry Room, Yes
Features
- Central Vacuum, Multiple Staircases, Recessed Lighting, Split Bedroom, Wet Bar, High Ceilings, Crown Molding, Smooth Ceilings, Linen Closet, Separate Shower, Double Vanity, Tub/Shower Combo, Walk-In Closet(s)
- Flooring: Hardwood, Marble, Tile
- Doors: French Doors
- Windows: Bay Window(s)
- Basement: Full,Partially Finished,Daylight
- Attic: Walk-In,Yes
- Number of fireplaces: 2
- Fireplace features: Brick (FIREPL), Marble (FIREPL), Tile (FIREPL), Den, Family Room, Gas
Interior area
- Total interior livable area: 5,288 sqft
- Finished area above ground: 4,091
- Finished area below ground: 1,197
Property
Parking
- Total spaces: 2
- Parking features: Circular Driveway, Driveway, Lower Level, Garage Faces Side
- Attached garage spaces: 2
- Has uncovered spaces: Yes
Features
- Levels: One and One Half
- Stories: 1
- Patio & porch: Covered, Open (PATIO), Patio, Open (DECK), Deck
- Exterior features: Sprinkler System
- Has private pool: Yes
- Pool features: Cleaning System, Heated, In Ground, Salt Water, Private
- Has spa: Yes
- Spa features: Bath
- Fencing: Fenced
- Has view: Yes
- View description: City, Mountain(s)
- Waterfront features: No
Lot
- Size: 0.64 Acres
Details
- Parcel number: 039300002001.026
- Special conditions: N/A
Construction
Type & style
- Home type: SingleFamily
- Property subtype: Single Family Residence
Materials
- Brick
- Foundation: Basement
Condition
- Year built: 1994
Utilities & green energy
- Water: Public
- Utilities for property: Sewer Connected, Underground Utilities
Community & neighborhood
Security
- Security features: Security System
Location
- Region: Birmingham
- Subdivision: Brook Highland
HOA & financial
HOA
- Has HOA: Yes
- HOA fee: $270 annually
- Services included: Maintenance Grounds
Other
Other facts
- Price range: $995K - $995K
Price history
| Date | Event | Price |
|---|---|---|
| 1/31/2025 | Sold | $995,000$188/sqft |
Source: | ||
| 1/12/2025 | Contingent | $995,000$188/sqft |
Source: | ||
| 1/9/2025 | Listed for sale | $995,000+52.5%$188/sqft |
Source: | ||
| 2/5/2021 | Sold | $652,500-3.3%$123/sqft |
Source: | ||
| 2/3/2021 | Listed for sale | $674,900$128/sqft |
Source: RE/MAX Southern Homes 280 #885410 Report a problem | ||
Public tax history
| Year | Property taxes | Tax assessment |
|---|---|---|
| 2025 | $3,470 +2.2% | $79,800 +2.2% |
| 2024 | $3,395 +2.4% | $78,100 +2.4% |
| 2023 | $3,316 +10.7% | $76,300 +10.5% |
Find assessor info on the county website
Neighborhood: 35242
Nearby schools
GreatSchools rating
- 9/10Inverness Elementary SchoolGrades: PK-3Distance: 2.1 mi
- 5/10Oak Mt Middle SchoolGrades: 6-8Distance: 5 mi
- 8/10Oak Mt High SchoolGrades: 9-12Distance: 5.9 mi
Schools provided by the listing agent
- Elementary: Inverness
- Middle: Oak Mountain
- High: Oak Mountain
Source: GALMLS. This data may not be complete. We recommend contacting the local school district to confirm school assignments for this home.
Get a cash offer in 3 minutes
Find out how much your home could sell for in as little as 3 minutes with a no-obligation cash offer.
Estimated market value$1,052,900
Get a cash offer in 3 minutes
Find out how much your home could sell for in as little as 3 minutes with a no-obligation cash offer.
Estimated market value
$1,052,900


