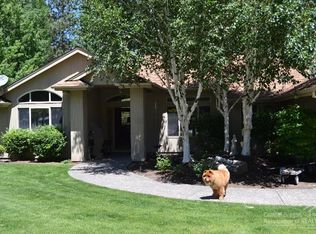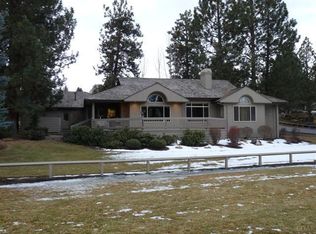Come see this beautiful, single level home in desirable the Mountain High neighborhood. Situated on a large and nicely landscaped 1/3 acre lot, this custom built home has had only one owner and has been loving cared for. This great room floorplan has 11 foot ceilings in the main area, cherrywood floors and cabinets, an ensuite guest bedroom with a built in closet, and a gorgeous office with built-ins and a murphy bed that can be converted to a 3rd bedroom. Outside is a deck and paver patio for entertaining, dedicated cellar storage, a tile roof, and a peaceful water feature. The garage has three bays with one bay having been converted to into an additional hobby/storage room. This is a wonderful place to call home.
This property is off market, which means it's not currently listed for sale or rent on Zillow. This may be different from what's available on other websites or public sources.


