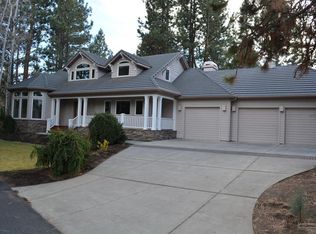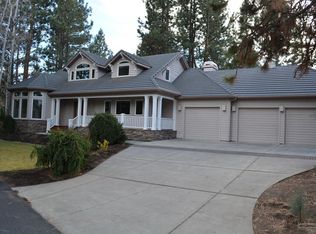Closed
$1,175,000
20486 Outback, Bend, OR 97702
3beds
4baths
2,936sqft
Single Family Residence
Built in 1994
0.37 Acres Lot
$1,148,100 Zestimate®
$400/sqft
$5,443 Estimated rent
Home value
$1,148,100
$1.04M - $1.26M
$5,443/mo
Zestimate® history
Loading...
Owner options
Explore your selling options
What's special
Custom home which was built for entertaining. 3 ensuite bedrooms plus 3 walk-in closets give privacy to guests and family members. . Two outdoor decks invite guests to mingle or to jump into the spa hot tub. Chefs kitchen with gas cooktop, double ovens, Miele dishwasher, GE Adventium, Microwave that features convection, grilling and more. A cooks dream kitchen with pull-out drawers, three pantry cupboards and loads of storage.
This home sits on nearly .5 acres adorned with flowering trees and bushes that provide privacy, peace and tranquility year round.
Mountain High is a gated community with amenities of pool, tennis, pickleball, basketball, ponds & walking. paths.
The Broker-Owner of this property has enjoyed this beautiful home but has to down-size. You will enjoy this unique neighborhood and lovely home. A furniture package is offered outside of Escrow.
Zillow last checked: 8 hours ago
Listing updated: January 22, 2025 at 10:00am
Listed by:
Mountain Properties, LLC 541-633-7342
Bought with:
eXp Realty, LLC
Source: Oregon Datashare,MLS#: 220192938
Facts & features
Interior
Bedrooms & bathrooms
- Bedrooms: 3
- Bathrooms: 4
Heating
- ENERGY STAR Qualified Equipment, Forced Air, Natural Gas
Cooling
- Central Air
Appliances
- Included: Cooktop, Dishwasher, Disposal, Double Oven, Dryer, Microwave, Refrigerator, Washer, Water Heater, Other
Features
- Breakfast Bar, Ceiling Fan(s), Double Vanity, Granite Counters, Linen Closet, Pantry, Primary Downstairs, Shower/Tub Combo, Smart Thermostat, Soaking Tub, Tile Shower, Vaulted Ceiling(s), Walk-In Closet(s), WaterSense Fixture(s), Wet Bar, Wired for Data, Wired for Sound
- Flooring: Carpet, Hardwood, Tile
- Windows: Double Pane Windows, Wood Frames
- Has fireplace: Yes
- Fireplace features: Family Room, Gas, Living Room, Wood Burning
- Common walls with other units/homes: No Common Walls
Interior area
- Total structure area: 2,936
- Total interior livable area: 2,936 sqft
Property
Parking
- Total spaces: 3
- Parking features: Attached, Garage Door Opener, Gated
- Attached garage spaces: 3
Accessibility
- Accessibility features: Accessible Bedroom, Accessible Closets, Accessible Doors, Accessible Hallway(s), Accessible Kitchen
Features
- Levels: Two
- Stories: 2
- Patio & porch: Deck
- Spa features: Indoor Spa/Hot Tub, Spa/Hot Tub
- Has view: Yes
- View description: Neighborhood, Territorial
Lot
- Size: 0.37 Acres
- Features: Landscaped, Level, Rock Outcropping, Sprinkler Timer(s), Sprinklers In Front, Sprinklers In Rear, Wooded
Details
- Parcel number: 163762
- Zoning description: RS
- Special conditions: Standard
Construction
Type & style
- Home type: SingleFamily
- Architectural style: Traditional
- Property subtype: Single Family Residence
Materials
- Frame
- Foundation: Concrete Perimeter
- Roof: Tile
Condition
- New construction: No
- Year built: 1994
Utilities & green energy
- Sewer: Public Sewer
- Water: Public
Community & neighborhood
Security
- Security features: Carbon Monoxide Detector(s), Security System Leased, Smoke Detector(s)
Location
- Region: Bend
- Subdivision: Mtn High
HOA & financial
HOA
- Has HOA: Yes
- HOA fee: $200 monthly
- Amenities included: Clubhouse, Firewise Certification, Gated, Golf Course, Landscaping, Pickleball Court(s), Pool, Sewer, Snow Removal, Sport Court, Tennis Court(s), Other
Other
Other facts
- Listing terms: Cash,Conventional
- Road surface type: Paved
Price history
| Date | Event | Price |
|---|---|---|
| 1/7/2025 | Sold | $1,175,000-1.1%$400/sqft |
Source: | ||
| 11/25/2024 | Pending sale | $1,188,000$405/sqft |
Source: | ||
| 11/22/2024 | Listed for sale | $1,188,000+212.6%$405/sqft |
Source: | ||
| 6/1/2012 | Sold | $380,000-6.9%$129/sqft |
Source: | ||
| 7/20/2004 | Sold | $408,000$139/sqft |
Source: Public Record Report a problem | ||
Public tax history
| Year | Property taxes | Tax assessment |
|---|---|---|
| 2025 | $9,828 +3.9% | $581,660 +3% |
| 2024 | $9,455 +7.9% | $564,720 +6.1% |
| 2023 | $8,765 +4% | $532,320 |
Find assessor info on the county website
Neighborhood: Southeast Bend
Nearby schools
GreatSchools rating
- 7/10R E Jewell Elementary SchoolGrades: K-5Distance: 1.1 mi
- 5/10High Desert Middle SchoolGrades: 6-8Distance: 2.2 mi
- 4/10Caldera High SchoolGrades: 9-12Distance: 0.8 mi
Schools provided by the listing agent
- Elementary: R E Jewell Elem
- Middle: High Desert Middle
- High: Caldera High
Source: Oregon Datashare. This data may not be complete. We recommend contacting the local school district to confirm school assignments for this home.
Get pre-qualified for a loan
At Zillow Home Loans, we can pre-qualify you in as little as 5 minutes with no impact to your credit score.An equal housing lender. NMLS #10287.
Sell for more on Zillow
Get a Zillow Showcase℠ listing at no additional cost and you could sell for .
$1,148,100
2% more+$22,962
With Zillow Showcase(estimated)$1,171,062

