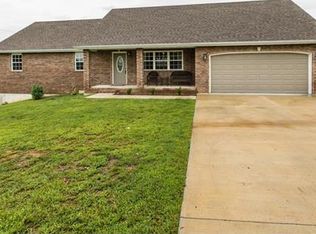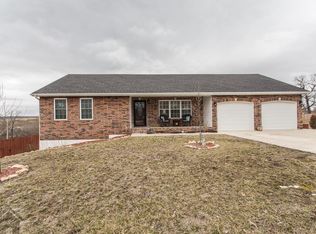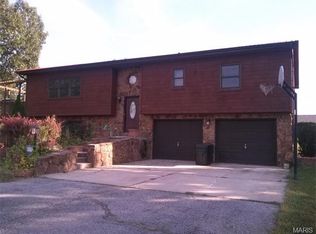Closed
Listing Provided by:
Heather R Bassett 573-433-5693,
NextHome Team Ellis
Bought with: Keller Williams Realty
Price Unknown
20485 Stagecoach Rd, Waynesville, MO 65583
5beds
3,636sqft
Single Family Residence
Built in 2015
1.12 Acres Lot
$374,000 Zestimate®
$--/sqft
$2,126 Estimated rent
Home value
$374,000
$355,000 - $393,000
$2,126/mo
Zestimate® history
Loading...
Owner options
Explore your selling options
What's special
Could this beautiful FIVE bedroom, THREE bath home in the popular Hunters Point subdivision be YOUR next home? This is a stunning home with a unique floorplan that has been well taken care of. Upstairs, you will find three bedrooms and two full baths, as well as the living room, kitchen/dining open area along with your utility room. You'll love the full basement complete with two additional bedrooms, one full bath and large family/rec room. ALL bedroom closets are walk in closets. There is an unfinished bedroom in the basement with egress waiting to be completed! Basement also has a large open unfinished area for storage. Large, fenced in backyard with stone firepit and above ground pool ready for swimming! You won't want to wait on this one! Call today to schedule your showing!
Zillow last checked: 8 hours ago
Listing updated: April 28, 2025 at 06:03pm
Listing Provided by:
Heather R Bassett 573-433-5693,
NextHome Team Ellis
Bought with:
Gregory Chmura, 2021021098
Keller Williams Realty
Source: MARIS,MLS#: 23033580 Originating MLS: Pulaski County Board of REALTORS
Originating MLS: Pulaski County Board of REALTORS
Facts & features
Interior
Bedrooms & bathrooms
- Bedrooms: 5
- Bathrooms: 3
- Full bathrooms: 3
- Main level bathrooms: 2
- Main level bedrooms: 3
Heating
- Electric, Propane, Forced Air
Cooling
- Ceiling Fan(s), Central Air, Electric
Appliances
- Included: Dishwasher, Microwave, Electric Range, Electric Oven, Refrigerator, Electric Water Heater
Features
- Open Floorplan, Pantry, Kitchen/Dining Room Combo, Double Vanity, Separate Shower
- Flooring: Carpet
- Basement: Full,Concrete,Sleeping Area,Walk-Out Access
- Number of fireplaces: 1
- Fireplace features: Basement, Family Room, Recreation Room
Interior area
- Total structure area: 3,636
- Total interior livable area: 3,636 sqft
- Finished area above ground: 1,818
Property
Parking
- Total spaces: 2
- Parking features: Attached, Garage
- Attached garage spaces: 2
Features
- Levels: One
- Patio & porch: Deck, Covered
Lot
- Size: 1.12 Acres
- Dimensions: 1.120
- Features: Corner Lot
Details
- Parcel number: 117.032000003051001
- Special conditions: Standard
Construction
Type & style
- Home type: SingleFamily
- Architectural style: Ranch,Traditional
- Property subtype: Single Family Residence
Materials
- Stone Veneer, Brick Veneer, Vinyl Siding
Condition
- Year built: 2015
Utilities & green energy
- Sewer: Public Sewer
- Water: Public
- Utilities for property: Natural Gas Available
Community & neighborhood
Location
- Region: Waynesville
Other
Other facts
- Listing terms: Cash,Conventional,FHA,Other,USDA Loan,VA Loan
- Ownership: Private
Price history
| Date | Event | Price |
|---|---|---|
| 8/10/2023 | Sold | -- |
Source: | ||
| 6/18/2023 | Pending sale | $329,900$91/sqft |
Source: | ||
| 6/16/2023 | Listed for sale | $329,900+73.7%$91/sqft |
Source: | ||
| 9/4/2018 | Sold | -- |
Source: | ||
| 7/9/2018 | Pending sale | $189,900$52/sqft |
Source: Cross Creek Realty LLC #18053363 | ||
Public tax history
| Year | Property taxes | Tax assessment |
|---|---|---|
| 2024 | $2,161 +2.4% | $42,495 |
| 2023 | $2,111 +7.3% | $42,495 |
| 2022 | $1,967 +1.4% | $42,495 +4.1% |
Find assessor info on the county website
Neighborhood: 65583
Nearby schools
GreatSchools rating
- 4/106TH GRADE CENTERGrades: 6Distance: 1 mi
- 6/10Waynesville Sr. High SchoolGrades: 9-12Distance: 0.8 mi
- 4/10Waynesville Middle SchoolGrades: 7-8Distance: 1 mi
Schools provided by the listing agent
- Elementary: Waynesville R-Vi
- Middle: Waynesville Middle
- High: Waynesville Sr. High
Source: MARIS. This data may not be complete. We recommend contacting the local school district to confirm school assignments for this home.


