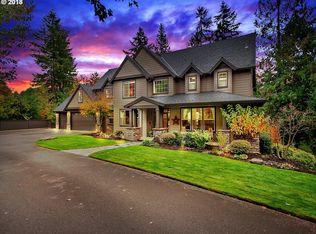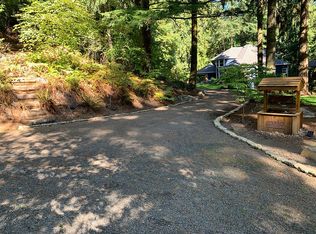A little piece of paradise so close to town! Midcentury daylight ranch w/lg windows bringing the outdoors in. Stunning views of the 4.94ac property w/creek. Updated kitchen w/granite, hickory cabinets & SS appliances. Master Suite on main lvl w/WIC. Option for dual living w/3 bedrooms, family rm & kitchenette on lwr lvl. Deck & covered patio for enjoying the outdoors yr round! Lg shop for hobbies/storage. Enjoy many fruit trees & berries. Ask your agent for detailed list of amenities & upgrades.
This property is off market, which means it's not currently listed for sale or rent on Zillow. This may be different from what's available on other websites or public sources.

