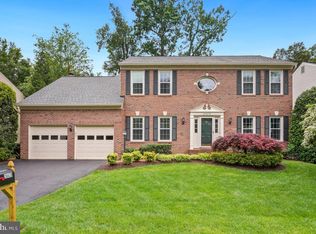Sold for $1,250,000
$1,250,000
20483 Quarterpath Trace Cir, Sterling, VA 20165
5beds
3,732sqft
Single Family Residence
Built in 1994
8,712 Square Feet Lot
$1,245,000 Zestimate®
$335/sqft
$4,143 Estimated rent
Home value
$1,245,000
$1.18M - $1.31M
$4,143/mo
Zestimate® history
Loading...
Owner options
Explore your selling options
What's special
This one-of-a-kind estate located in desirable Cascades community, features extensive custom upgrades and high-end finishes throughout. Upon approach, you are welcomed by the beautiful curb appeal with elegant front portico, custom flagstone entry and enhanced landscaping with irrigation and lighting. No expense has been spared to transform this home into a stunning retreat, blending timeless elegance with modern convenience. Find peace of mind in the fact that all major components of the home have been updated: Brand New Roof (3 months old), HVAC (3 years) and Hot Water (5 years) as well as Entire Windows and Doors replaced and new custom trim throughout. Main level renovation includes exclusive structural modifications for an open concept layout with breakfast room, unlike any other. The gourmet Lobkovich-designed kitchen boasts custom cabinetry, marble counters, full-height backsplash, amazing built-in coffee center and top-tier Wolf/subzero appliances to include 48” gas cooktop with downdraft ventilation, double ovens and built in refrigeration. Additional features of main level include: White oak HW floors (main level and upstairs hall), Custom wrought iron and white oak staircase, Family room fireplace remodeled with custom stone mantel and a desirable main level private office. Upper level boasts 4 spacious bedrooms, including the large Primary suite with walk-in closet and custom built-ins, as well as the en-suite Luxurious Primary bath fully remodeled with large frameless shower, modern freestanding tub, double vanities and custom marble tile with heated floors! Upper level is completed with Three additional spacious bedrooms, remodeled full bath with heated floors, and desirable laundry room. Head down to the lower level for a true delight! The Fully Finished walkout basement boasts new legal bedroom with egress, full bathroom with heated floors, wet bar with convection oven, dishwasher and custom cabinetry. A spacious rec room, cozy direct vent fireplace and Home Theater with built-in cabinetry complete this entertainment haven! Enjoy outdoor entertaining or simply relaxing as you step out into your own private backyard retreat! The custom screened porch, deck and extensive hardscape encircling the entire home are nestled within a serene setting surrounded by privacy trees and landscaping. Location is everything: Wonderful Cascades amenities include 5 pools, miles of walking trails, parks, and tennis/pickleball courts. A commuter’s dream with easy access to Rt 7, Rt 28, Fairfax County Parkway and the Toll Rd. Great location that is central to tons of shopping, dining and entertainment options including Tysons Corner, Dulles Town Center, Cascades Marketplace, Algonkian Park and Golf Course, Target, Costco and so much more!
Zillow last checked: 8 hours ago
Listing updated: May 05, 2025 at 08:40pm
Listed by:
Rheema Ziadeh 703-200-1135,
Redfin Corporation
Bought with:
Jennifer Young
Keller Williams Realty
Source: Bright MLS,MLS#: VALO2091498
Facts & features
Interior
Bedrooms & bathrooms
- Bedrooms: 5
- Bathrooms: 4
- Full bathrooms: 3
- 1/2 bathrooms: 1
- Main level bathrooms: 1
Basement
- Area: 1104
Heating
- Forced Air, Natural Gas
Cooling
- Heat Pump, Electric
Appliances
- Included: Microwave, Dryer, Washer, Cooktop, Dishwasher, Disposal, Refrigerator, Gas Water Heater
Features
- Basement: Exterior Entry,Walk-Out Access
- Number of fireplaces: 1
Interior area
- Total structure area: 3,732
- Total interior livable area: 3,732 sqft
- Finished area above ground: 2,628
- Finished area below ground: 1,104
Property
Parking
- Total spaces: 2
- Parking features: Garage Door Opener, Attached, Driveway
- Attached garage spaces: 2
- Has uncovered spaces: Yes
Accessibility
- Accessibility features: None
Features
- Levels: Three
- Stories: 3
- Pool features: None
Lot
- Size: 8,712 sqft
Details
- Additional structures: Above Grade, Below Grade
- Parcel number: 010195619000
- Zoning: PDH4
- Special conditions: Standard
Construction
Type & style
- Home type: SingleFamily
- Architectural style: Colonial
- Property subtype: Single Family Residence
Materials
- Masonry, Brick, Vinyl Siding
- Foundation: Other
Condition
- New construction: No
- Year built: 1994
Utilities & green energy
- Sewer: Public Sewer
- Water: Public
Community & neighborhood
Location
- Region: Sterling
- Subdivision: Potomac Lakes
HOA & financial
HOA
- Has HOA: Yes
- HOA fee: $99 monthly
Other
Other facts
- Listing agreement: Exclusive Right To Sell
- Ownership: Fee Simple
Price history
| Date | Event | Price |
|---|---|---|
| 4/11/2025 | Sold | $1,250,000$335/sqft |
Source: | ||
| 4/2/2025 | Contingent | $1,250,000$335/sqft |
Source: | ||
| 3/28/2025 | Listed for sale | $1,250,000+335.5%$335/sqft |
Source: | ||
| 11/10/1997 | Sold | $287,000+8.6%$77/sqft |
Source: Public Record Report a problem | ||
| 5/31/1994 | Sold | $264,250$71/sqft |
Source: Public Record Report a problem | ||
Public tax history
| Year | Property taxes | Tax assessment |
|---|---|---|
| 2025 | $7,174 -0.9% | $891,140 +6.5% |
| 2024 | $7,238 +6.4% | $836,810 +7.7% |
| 2023 | $6,801 -1.5% | $777,220 +0.2% |
Find assessor info on the county website
Neighborhood: 20165
Nearby schools
GreatSchools rating
- 8/10Algonkian Elementary SchoolGrades: PK-5Distance: 2.1 mi
- 4/10River Bend Middle SchoolGrades: 6-8Distance: 1.4 mi
- 7/10Potomac Falls High SchoolGrades: 9-12Distance: 1.1 mi
Schools provided by the listing agent
- Elementary: Algonkian
- Middle: River Bend
- High: Potomac Falls
- District: Loudoun County Public Schools
Source: Bright MLS. This data may not be complete. We recommend contacting the local school district to confirm school assignments for this home.
Get a cash offer in 3 minutes
Find out how much your home could sell for in as little as 3 minutes with a no-obligation cash offer.
Estimated market value$1,245,000
Get a cash offer in 3 minutes
Find out how much your home could sell for in as little as 3 minutes with a no-obligation cash offer.
Estimated market value
$1,245,000
