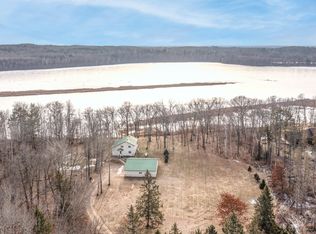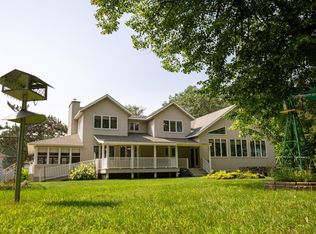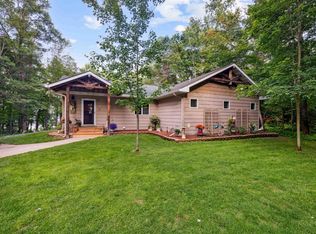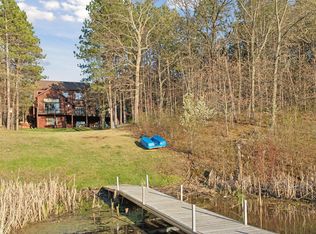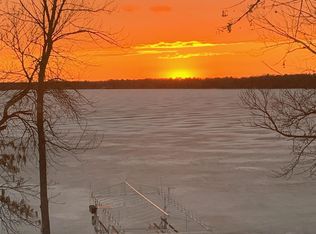Newly renovated Mississippi River home. Situated on nearly 10 wooded acres with 330 ft of river frontage and unique pond views. This stunning 3,000+ sq ft home offers total privacy, panoramic views, and high-end finishes throughout. Just minutes from Brainerd, enjoy a spacious open-concept layout with vaulted ceilings, expansive windows, a stone fireplace, and a custom kitchen with a one-of-a-kind butler’s pantry. The wrap-around deck is perfect for relaxing or entertaining. The luxurious primary suite features a spa-like bath, huge walk-in closet with private laundry, and serene views. The lower level offers a large family room, 2+ bedrooms, full bath, and second laundry. The beautifully finished oversized 3-stall attached garage and bonus detached garage provide ample storage for all your up north toys. The thoughtful design details throughout and natural setting make this home the ultimate riverfront retreat. Rare opportunity—don’t miss out on this spectacular property!
Active
$999,950
20482 Lord Rd, Merrifield, MN 56465
4beds
3,120sqft
Est.:
Single Family Residence
Built in 1995
9.45 Acres Lot
$979,700 Zestimate®
$320/sqft
$-- HOA
What's special
Stone fireplacePanoramic viewsThoughtful design details throughoutUnique pond viewsVaulted ceilingsHigh-end finishes throughoutSpacious open-concept layout
- 25 days |
- 1,638 |
- 45 |
Zillow last checked: 8 hours ago
Listing updated: January 13, 2026 at 10:39am
Listed by:
Chad Schwendeman 218-831-4663,
eXp Realty,
Jeffrey Isom 218-330-4683
Source: NorthstarMLS as distributed by MLS GRID,MLS#: 7004705
Tour with a local agent
Facts & features
Interior
Bedrooms & bathrooms
- Bedrooms: 4
- Bathrooms: 3
- Full bathrooms: 2
- 3/4 bathrooms: 1
Bedroom
- Level: Upper
- Area: 306 Square Feet
- Dimensions: 18x17
Bedroom 2
- Level: Lower
- Area: 156 Square Feet
- Dimensions: 13x12
Bedroom 3
- Level: Lower
- Area: 169 Square Feet
- Dimensions: 13x13
Bedroom 4
- Level: Lower
- Area: 165 Square Feet
- Dimensions: 15x11
Primary bathroom
- Level: Upper
- Area: 120 Square Feet
- Dimensions: 12x10
Bathroom
- Level: Upper
- Area: 49 Square Feet
- Dimensions: 7x7
Bathroom
- Level: Lower
- Area: 104 Square Feet
- Dimensions: 8x13
Dining room
- Level: Upper
- Area: 140 Square Feet
- Dimensions: 14x10
Family room
- Level: Lower
- Area: 532 Square Feet
- Dimensions: 28x19
Foyer
- Level: Main
- Area: 144 Square Feet
- Dimensions: 12x12
Kitchen
- Level: Upper
- Area: 182 Square Feet
- Dimensions: 14x13
Living room
- Level: Upper
- Area: 255 Square Feet
- Dimensions: 15x17
Utility room
- Level: Lower
- Area: 78 Square Feet
- Dimensions: 13x6
Walk in closet
- Level: Upper
- Area: 132 Square Feet
- Dimensions: 12x11
Heating
- Forced Air, Fireplace(s)
Cooling
- Central Air
Appliances
- Included: Dryer, Microwave, Range, Refrigerator, Washer
- Laundry: Lower Level, Main Level, Washer Hookup
Features
- Basement: Block,Drainage System,Finished,Sump Pump
- Number of fireplaces: 1
- Fireplace features: Electric
Interior area
- Total structure area: 3,120
- Total interior livable area: 3,120 sqft
- Finished area above ground: 1,720
- Finished area below ground: 1,400
Property
Parking
- Total spaces: 3
- Parking features: Attached, Detached Garage, Gravel, Concrete, Garage, Garage Door Opener, Insulated Garage, Multiple Garages
- Attached garage spaces: 3
- Has uncovered spaces: Yes
- Details: Garage Dimensions (29x33), Garage Door Height (9), Garage Door Width (9)
Accessibility
- Accessibility features: None
Features
- Levels: One and One Half
- Stories: 1.5
- Patio & porch: Deck, Wrap Around
- Pool features: None
- Fencing: None
- Has view: Yes
- View description: River
- Has water view: Yes
- Water view: River
- Waterfront features: River Front, Waterfront Elevation(4-10), Lake Bottom(Soft, Undeveloped)
- Frontage length: Water Frontage: 330
Lot
- Size: 9.45 Acres
- Features: Tree Coverage - Medium
Details
- Additional structures: Garage(s)
- Foundation area: 1720
- Parcel number: 53050517
- Zoning description: Residential-Single Family
- Other equipment: Fuel Tank - Rented
Construction
Type & style
- Home type: SingleFamily
- Property subtype: Single Family Residence
Materials
- Block, Concrete, Frame
- Roof: Age 8 Years or Less,Architectural Shingle
Condition
- New construction: No
- Year built: 1995
Utilities & green energy
- Electric: Circuit Breakers, 200+ Amp Service
- Gas: Electric, Propane
- Sewer: Private Sewer, Septic System Compliant - Yes, Tank with Drainage Field
- Water: 4-Inch Submersible, Drilled, Private, Well
Community & HOA
HOA
- Has HOA: No
Location
- Region: Merrifield
Financial & listing details
- Price per square foot: $320/sqft
- Tax assessed value: $342,400
- Annual tax amount: $2,400
- Date on market: 1/5/2026
- Cumulative days on market: 349 days
Estimated market value
$979,700
$931,000 - $1.03M
$3,180/mo
Price history
Price history
| Date | Event | Price |
|---|---|---|
| 1/5/2026 | Listed for sale | $999,950$320/sqft |
Source: | ||
| 1/5/2026 | Listing removed | $999,950$320/sqft |
Source: | ||
| 11/11/2025 | Price change | $999,950-7.4%$320/sqft |
Source: | ||
| 10/15/2025 | Price change | $1,079,900-0.9%$346/sqft |
Source: | ||
| 10/10/2025 | Price change | $1,089,900-0.9%$349/sqft |
Source: | ||
Public tax history
Public tax history
| Year | Property taxes | Tax assessment |
|---|---|---|
| 2024 | $2,037 +5.1% | $342,400 +7.5% |
| 2023 | $1,939 +3.7% | $318,536 +10.1% |
| 2022 | $1,869 +0.3% | $289,433 +39.6% |
Find assessor info on the county website
BuyAbility℠ payment
Est. payment
$4,802/mo
Principal & interest
$3877
Property taxes
$575
Home insurance
$350
Climate risks
Neighborhood: 56465
Nearby schools
GreatSchools rating
- 4/10Garfield Elementary SchoolGrades: K-4Distance: 6.3 mi
- 6/10Forestview Middle SchoolGrades: 5-8Distance: 11.7 mi
- 9/10Brainerd Senior High SchoolGrades: 9-12Distance: 8.1 mi
- Loading
- Loading
