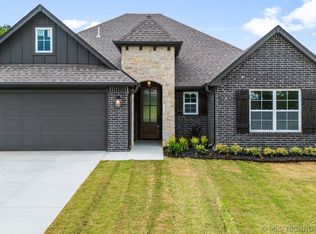Sold for $300,000
$300,000
20482 E 470th Rd, Claremore, OK 74019
3beds
1,792sqft
Manufactured Home, Single Family Residence
Built in 1992
19.34 Acres Lot
$340,400 Zestimate®
$167/sqft
$1,553 Estimated rent
Home value
$340,400
$306,000 - $374,000
$1,553/mo
Zestimate® history
Loading...
Owner options
Explore your selling options
What's special
Sold at time of listing. Entered for stats.
Zillow last checked: 8 hours ago
Listing updated: December 22, 2023 at 01:24pm
Listed by:
Brad Mohon 918-230-1174,
Solid Rock, REALTORS
Bought with:
Brad Mohon, 155372
Solid Rock, REALTORS
Source: MLS Technology, Inc.,MLS#: 2343875 Originating MLS: MLS Technology
Originating MLS: MLS Technology
Facts & features
Interior
Bedrooms & bathrooms
- Bedrooms: 3
- Bathrooms: 3
- Full bathrooms: 3
Primary bedroom
- Description: Master Bedroom,Private Bath,Separate Closets,Walk-in Closet
- Level: First
Bedroom
- Description: Bedroom,Walk-in Closet
- Level: First
Bedroom
- Description: Bedroom,Private Bath,Walk-in Closet
- Level: First
Primary bathroom
- Description: Master Bath,
- Level: First
Bathroom
- Description: Hall Bath,Full Bath
- Level: First
Bonus room
- Description: Additional Room,Florida
- Level: First
Den
- Description: Den/Family Room,Separate
- Level: First
Dining room
- Description: Dining Room,Breakfast
- Level: First
Kitchen
- Description: Kitchen,Breakfast Nook,Pantry
- Level: First
Living room
- Description: Living Room,Fireplace
- Level: First
Utility room
- Description: Utility Room,Separate
- Level: First
Heating
- Central, Electric, Gas, Multiple Heating Units, Zoned
Cooling
- Central Air, 2 Units, Window Unit(s), Zoned
Appliances
- Included: Dishwasher, Disposal, Gas Water Heater, Other, Oven, Range, Tankless Water Heater, Water Heater, Electric Oven, Gas Range, Plumbed For Ice Maker
- Laundry: Washer Hookup, Electric Dryer Hookup
Features
- High Speed Internet, Laminate Counters, Vaulted Ceiling(s), Wired for Data, Ceiling Fan(s)
- Flooring: Carpet, Vinyl
- Doors: Insulated Doors, Storm Door(s)
- Windows: Vinyl, Insulated Windows
- Basement: None
- Number of fireplaces: 1
- Fireplace features: Wood Burning Stove
Interior area
- Total structure area: 1,792
- Total interior livable area: 1,792 sqft
Property
Parking
- Total spaces: 2
- Parking features: Detached, Garage, Shelves, Storage, Workshop in Garage
- Garage spaces: 2
Accessibility
- Accessibility features: Accessible Full Bath, Accessible Approach with Ramp
Features
- Levels: One
- Stories: 1
- Patio & porch: Deck, Enclosed, Patio
- Exterior features: Dog Run, Gravel Driveway, Rain Gutters, Satellite Dish
- Pool features: None
- Fencing: Chain Link,Cross Fenced,Full,Pipe
Lot
- Size: 19.34 Acres
- Features: Farm, Mature Trees, Pond on Lot, Ranch, Sloped
- Topography: Sloping
Details
- Additional structures: Barn(s), Stable(s), Shed(s), Storage, Workshop, Garage Apartment
- Parcel number: 660001589
- Horses can be raised: Yes
- Horse amenities: Horses Allowed, Stable(s)
Construction
Type & style
- Home type: MobileManufactured
- Architectural style: Ranch
- Property subtype: Manufactured Home, Single Family Residence
Materials
- Brick, Manufactured, Vinyl Siding
- Foundation: Permanent, Tie Down
- Roof: Asphalt,Fiberglass
Condition
- Year built: 1992
Utilities & green energy
- Sewer: Septic Tank
- Water: Rural
- Utilities for property: Electricity Available, Natural Gas Available, Phone Available, Water Available
Green energy
- Energy efficient items: Doors, Windows
Community & neighborhood
Security
- Security features: Storm Shelter
Community
- Community features: Gutter(s)
Location
- Region: Claremore
- Subdivision: Rogers Co Unplatted
Other
Other facts
- Listing terms: Conventional
Price history
| Date | Event | Price |
|---|---|---|
| 12/22/2023 | Sold | $300,000$167/sqft |
Source: | ||
| 12/22/2023 | Pending sale | $300,000$167/sqft |
Source: | ||
| 12/22/2023 | Listed for sale | $300,000+58%$167/sqft |
Source: | ||
| 4/22/2019 | Sold | $189,900-13.7%$106/sqft |
Source: | ||
| 5/9/2005 | Sold | $220,000$123/sqft |
Source: Public Record Report a problem | ||
Public tax history
| Year | Property taxes | Tax assessment |
|---|---|---|
| 2024 | $1,751 +23.6% | $16,726 +18.5% |
| 2023 | $1,417 +0.1% | $14,120 +0.9% |
| 2022 | $1,416 -18.9% | $13,989 -20.5% |
Find assessor info on the county website
Neighborhood: 74019
Nearby schools
GreatSchools rating
- 5/10Sequoyah Elementary SchoolGrades: PK-5Distance: 6.1 mi
- 7/10Sequoyah Middle SchoolGrades: 6-8Distance: 6.2 mi
- 8/10Sequoyah High SchoolGrades: 9-12Distance: 6 mi
Schools provided by the listing agent
- Elementary: Sequoyah
- High: Sequoyah
- District: Sequoyah - Sch Dist (24)
Source: MLS Technology, Inc.. This data may not be complete. We recommend contacting the local school district to confirm school assignments for this home.
