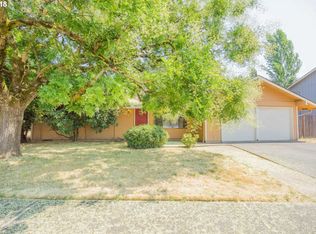Gardener's paradise w/beautiful backyard & tranquil pond. Large living room w/frplc opens to dining room w/slider to deck. Kitchen has white cabinetry & stainless applcs, including refrig. Lower level features a spacious bedroom w/frplc & w-in closet, full bath & storage. This area works well as guest quarters or bonus room. Amazing outdoor space w/2-lvl deck, paver patio w/fire pit, hot tub & pond. Roof, ext. paint & gas water heater all updated in 2016. Ring doorbell. A/C. 2-car gar + carport.
This property is off market, which means it's not currently listed for sale or rent on Zillow. This may be different from what's available on other websites or public sources.
