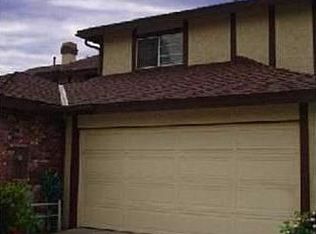Sold for $678,000 on 05/12/25
Listing Provided by:
Alisa Bates DRE #01968665 949-257-7907,
Anvil Real Estate
Bought with: Redfin Corporation
$678,000
2048 Windsor Cir, Duarte, CA 91010
2beds
1,296sqft
Townhouse
Built in 1981
1,734 Square Feet Lot
$665,600 Zestimate®
$523/sqft
$2,964 Estimated rent
Home value
$665,600
$606,000 - $732,000
$2,964/mo
Zestimate® history
Loading...
Owner options
Explore your selling options
What's special
Welcome to this beautifully upgraded 2-bedroom, 1.5-bathroom townhouse in the desirable Village at Windsor community. Freshly painted and thoughtfully updated, this move-in-ready home features new dual-pane windows, newer stainless steel appliances, a brand-new dishwasher, and a tankless water heater for added efficiency. Stay comfortable year-round with a brand-new HVAC system installed in 2022, along with new ceiling fans and lighting throughout. The spacious two-car garage includes a washer and dryer, providing extra convenience and storage. Additional upgrades include updated plumbing, a new bathroom vanity and fixtures, and newly installed backyard fencing. Step outside to a wonderful back patio, perfect for relaxing, entertaining, or enjoying your morning coffee. Located near shopping, dining, and outdoor recreation, this home offers the perfect blend of comfort, style, and convenience. Don’t miss this fantastic opportunity!
Zillow last checked: 8 hours ago
Listing updated: May 12, 2025 at 12:45pm
Listing Provided by:
Alisa Bates DRE #01968665 949-257-7907,
Anvil Real Estate
Bought with:
Joshua Ritnimit, DRE #01873160
Redfin Corporation
Source: CRMLS,MLS#: OC25046972 Originating MLS: California Regional MLS
Originating MLS: California Regional MLS
Facts & features
Interior
Bedrooms & bathrooms
- Bedrooms: 2
- Bathrooms: 2
- Full bathrooms: 1
- 1/2 bathrooms: 1
- Main level bathrooms: 1
Heating
- Central
Cooling
- Central Air
Appliances
- Included: Dishwasher, Gas Range, Microwave, Refrigerator, Tankless Water Heater, Dryer, Washer
- Laundry: In Garage
Features
- Ceiling Fan(s), All Bedrooms Up
- Flooring: Carpet, Laminate, Wood
- Doors: Mirrored Closet Door(s)
- Windows: Double Pane Windows, Drapes
- Has fireplace: Yes
- Fireplace features: Living Room
- Common walls with other units/homes: 1 Common Wall,No One Above,No One Below
Interior area
- Total interior livable area: 1,296 sqft
Property
Parking
- Total spaces: 2
- Parking features: Garage, Garage Door Opener
- Garage spaces: 2
Accessibility
- Accessibility features: None
Features
- Levels: Two
- Stories: 2
- Entry location: 1
- Patio & porch: Rear Porch
- Pool features: None
- Spa features: None
- Fencing: Wood
- Has view: Yes
- View description: None
Lot
- Size: 1,734 sqft
Details
- Parcel number: 8529020059
- Zoning: DUR4*
- Special conditions: Standard
Construction
Type & style
- Home type: Townhouse
- Property subtype: Townhouse
- Attached to another structure: Yes
Condition
- Updated/Remodeled,Turnkey
- New construction: No
- Year built: 1981
Utilities & green energy
- Sewer: Public Sewer
- Water: Public
- Utilities for property: Cable Available, Electricity Connected, Natural Gas Connected, Sewer Connected, Water Connected
Community & neighborhood
Community
- Community features: Biking, Curbs, Hiking, Street Lights, Sidewalks
Location
- Region: Duarte
HOA & financial
HOA
- Has HOA: Yes
- HOA fee: $200 monthly
- Amenities included: Call for Rules, Management
- Association name: Village at Windsor HOA
- Association phone: 626-967-7921
Other
Other facts
- Listing terms: Cash,Conventional
Price history
| Date | Event | Price |
|---|---|---|
| 5/12/2025 | Sold | $678,000-3%$523/sqft |
Source: | ||
| 5/3/2025 | Pending sale | $699,000$539/sqft |
Source: | ||
| 4/17/2025 | Contingent | $699,000$539/sqft |
Source: | ||
| 4/8/2025 | Price change | $699,000-1.5%$539/sqft |
Source: | ||
| 3/12/2025 | Listed for sale | $710,000+19.3%$548/sqft |
Source: | ||
Public tax history
| Year | Property taxes | Tax assessment |
|---|---|---|
| 2025 | $9,691 +9.5% | $631,417 +2% |
| 2024 | $8,852 +3% | $619,037 +2% |
| 2023 | $8,597 +3.4% | $606,900 +31% |
Find assessor info on the county website
Neighborhood: 91010
Nearby schools
GreatSchools rating
- 6/10Royal Oaks Elementary SchoolGrades: K-8Distance: 0.6 mi
- 6/10Duarte High SchoolGrades: 9-12Distance: 0.6 mi
Schools provided by the listing agent
- Elementary: Royal Oaks
- Middle: Royal Oak
- High: Duarte
Source: CRMLS. This data may not be complete. We recommend contacting the local school district to confirm school assignments for this home.
Get a cash offer in 3 minutes
Find out how much your home could sell for in as little as 3 minutes with a no-obligation cash offer.
Estimated market value
$665,600
Get a cash offer in 3 minutes
Find out how much your home could sell for in as little as 3 minutes with a no-obligation cash offer.
Estimated market value
$665,600

