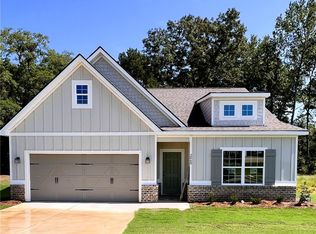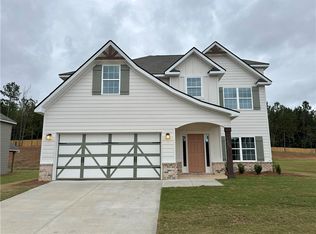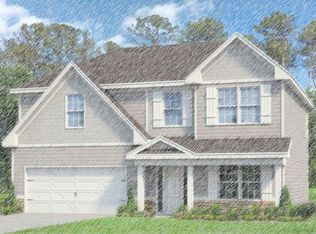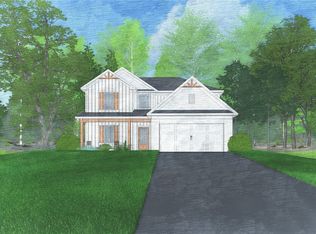Sold for $328,000
$328,000
2048 Webbed Way, Opelika, AL 36804
3beds
1,713sqft
Single Family Residence
Built in 2023
0.4 Acres Lot
$336,900 Zestimate®
$191/sqft
$2,221 Estimated rent
Home value
$336,900
$307,000 - $371,000
$2,221/mo
Zestimate® history
Loading...
Owner options
Explore your selling options
What's special
Beautiful Open-Concept Home with Stylish Features and Entertainer’s Patio!
Step into effortless one-level living with this beautifully designed open-concept home. The spacious great room welcomes you with a striking trey ceiling and a cozy wood-burning fireplace—perfect for relaxing evenings or hosting friends.
The open kitchen is a chef’s dream, featuring granite countertops, a generous island with seating, and stainless steel appliances. Whether you're preparing a family meal or entertaining guests, this space delivers both function and style.
Enjoy the privacy of a split bedroom layout, with the primary suite conveniently located off the great room. The en-suite bath boasts a garden tub, separate shower, and a large walk-in closet.
Step outside to your extended game-day-ready patio, ideal for barbecues, outdoor dining, and memorable gatherings.
The 2 car garage is already set up for an electric vehicle and convenient mud room for a living space buffer.
Book your showing today!
Zillow last checked: 8 hours ago
Listing updated: July 28, 2025 at 10:01am
Listed by:
JESSICA PRICE,
THE TALONS GROUP 334-758-6220
Bought with:
ELIZABETH GARRETT, 116460
THREE SIXTY EAST ALABAMA
Source: LCMLS,MLS#: 175320Originating MLS: Lee County Association of REALTORS
Facts & features
Interior
Bedrooms & bathrooms
- Bedrooms: 3
- Bathrooms: 2
- Full bathrooms: 2
- Main level bathrooms: 2
Primary bedroom
- Description: Flooring: Carpet
- Level: First
Bedroom 2
- Description: Flooring: Carpet
- Level: First
Bedroom 3
- Description: Flooring: Carpet
- Level: First
Primary bathroom
- Description: Flooring: Tile
- Level: First
Living room
- Description: Flooring: Plank,Simulated Wood
- Features: Fireplace
- Level: First
Heating
- Electric, Heat Pump
Cooling
- Central Air, Electric, Heat Pump
Appliances
- Included: Some Electric Appliances, Dishwasher, Electric Range, Disposal, Microwave, Oven, Stove
- Laundry: Washer Hookup, Dryer Hookup
Features
- Ceiling Fan(s), Eat-in Kitchen, Garden Tub/Roman Tub, Kitchen Island, Primary Downstairs, Pantry, Window Treatments
- Flooring: Carpet, Plank, Simulated Wood, Tile
- Windows: Window Treatments
- Has fireplace: Yes
- Fireplace features: Wood Burning
Interior area
- Total interior livable area: 1,713 sqft
- Finished area above ground: 1,713
- Finished area below ground: 0
Property
Parking
- Total spaces: 2
- Parking features: Attached, Garage, Two Car Garage
- Attached garage spaces: 2
Features
- Levels: One
- Stories: 1
- Patio & porch: Rear Porch, Covered, Front Porch
- Pool features: None
- Fencing: None
Lot
- Size: 0.40 Acres
- Features: < 1/2 Acre
Details
- Parcel number: 1005220000125.000
Construction
Type & style
- Home type: SingleFamily
- Property subtype: Single Family Residence
Materials
- Block, Cement Siding, Stone
- Foundation: Slab
Condition
- Year built: 2023
Utilities & green energy
- Utilities for property: Sewer Connected, Underground Utilities
Community & neighborhood
Security
- Security features: Security System
Location
- Region: Opelika
- Subdivision: DRAKE'S LANDING
Price history
| Date | Event | Price |
|---|---|---|
| 7/28/2025 | Sold | $328,000-0.6%$191/sqft |
Source: LCMLS #175320 Report a problem | ||
| 6/17/2025 | Pending sale | $329,900$193/sqft |
Source: LCMLS #175320 Report a problem | ||
| 6/12/2025 | Listed for sale | $329,900+10.9%$193/sqft |
Source: LCMLS #175320 Report a problem | ||
| 9/25/2023 | Sold | $297,400$174/sqft |
Source: | ||
| 8/9/2023 | Pending sale | $297,400$174/sqft |
Source: | ||
Public tax history
| Year | Property taxes | Tax assessment |
|---|---|---|
| 2023 | $365 | $6,760 |
Find assessor info on the county website
Neighborhood: 36804
Nearby schools
GreatSchools rating
- 10/10Southview Primary SchoolGrades: K-2Distance: 2.3 mi
- 8/10Opelika Middle SchoolGrades: 6-8Distance: 3.6 mi
- 5/10Opelika High SchoolGrades: PK,9-12Distance: 3.4 mi
Schools provided by the listing agent
- Elementary: NORTHSIDE INTERMEDIATE/SOUTHVIEW PRIMARY
- Middle: NORTHSIDE INTERMEDIATE/SOUTHVIEW PRIMARY
Source: LCMLS. This data may not be complete. We recommend contacting the local school district to confirm school assignments for this home.
Get pre-qualified for a loan
At Zillow Home Loans, we can pre-qualify you in as little as 5 minutes with no impact to your credit score.An equal housing lender. NMLS #10287.
Sell for more on Zillow
Get a Zillow Showcase℠ listing at no additional cost and you could sell for .
$336,900
2% more+$6,738
With Zillow Showcase(estimated)$343,638



