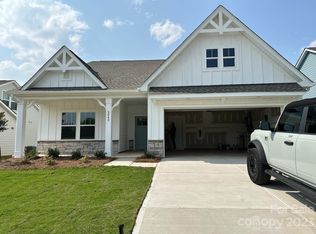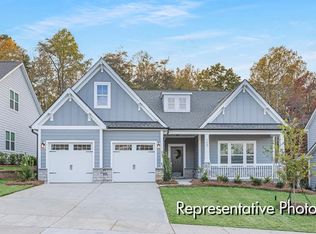Closed
$517,500
2048 Turnsberry Dr, Monroe, NC 28112
3beds
2,799sqft
Single Family Residence
Built in 2023
0.18 Acres Lot
$516,100 Zestimate®
$185/sqft
$-- Estimated rent
Home value
$516,100
$485,000 - $547,000
Not available
Zestimate® history
Loading...
Owner options
Explore your selling options
What's special
Priced BELOW tax value and FURNISHED! Welcome to this stunning 1.5 story home in the desirable Stonebridge golf course community. Built in 2023, it offers modern design, an open floor plan with TWO primary suites, and abundant natural light. Most of the furnishings can stay if you wish! The chef's kitchen features walk in pantry, butlers pantry, and oversized island, ideal for gatherings. The main-level primary suite includes a sitting area, walk in shower, dual vanities and large walk in closet. Enjoy pasture views from the privately positioned screened-in back porch. Upstairs offers a guest suite including a huge walk in closet with en-suite bath and a second family room for guests, kids, or office space, perfect for multi-generational living. Located on a cul-de-sac, enjoy privacy and community charm from the covered front porch. Stonebridge offers scenic views and resort style amenities. Most furnishings can stay upon request!
Zillow last checked: 8 hours ago
Listing updated: September 04, 2025 at 10:13am
Listing Provided by:
Kerry Greene kerry@farmsandestates.com,
Farms & Estates Realty Inc,
Melissa Welborn,
Farms & Estates Realty Inc
Bought with:
Kerry Greene
Farms & Estates Realty Inc
Source: Canopy MLS as distributed by MLS GRID,MLS#: 4258909
Facts & features
Interior
Bedrooms & bathrooms
- Bedrooms: 3
- Bathrooms: 3
- Full bathrooms: 3
- Main level bedrooms: 2
Primary bedroom
- Features: Ceiling Fan(s), En Suite Bathroom, Walk-In Closet(s)
- Level: Main
Bedroom s
- Level: Main
Bedroom s
- Level: Upper
Bathroom full
- Level: Main
Bathroom full
- Level: Main
Bathroom full
- Level: Upper
Breakfast
- Level: Main
Dining room
- Level: Main
Family room
- Features: Walk-In Closet(s)
- Level: Upper
Kitchen
- Features: Kitchen Island, Open Floorplan, Walk-In Pantry
- Level: Main
Laundry
- Level: Main
Living room
- Features: Ceiling Fan(s), Open Floorplan, Walk-In Closet(s)
- Level: Main
Heating
- Natural Gas
Cooling
- Central Air
Appliances
- Included: Dishwasher, Dryer, Exhaust Fan, Exhaust Hood, Gas Cooktop, Gas Oven, Gas Water Heater, Microwave, Plumbed For Ice Maker, Refrigerator with Ice Maker, Self Cleaning Oven, Wall Oven, Washer
- Laundry: In Hall, Laundry Room, Main Level
Features
- Kitchen Island, Open Floorplan, Pantry, Storage, Walk-In Closet(s), Walk-In Pantry
- Flooring: Tile, Vinyl
- Windows: Window Treatments
- Has basement: No
Interior area
- Total structure area: 2,799
- Total interior livable area: 2,799 sqft
- Finished area above ground: 2,799
- Finished area below ground: 0
Property
Parking
- Total spaces: 2
- Parking features: Attached Garage, Garage Faces Front, Garage on Main Level
- Attached garage spaces: 2
Features
- Levels: One and One Half
- Stories: 1
- Patio & porch: Covered, Front Porch, Rear Porch, Screened
- Pool features: Community
Lot
- Size: 0.18 Acres
- Features: Level
Details
- Parcel number: 09417233
- Zoning: RA-40
- Special conditions: Standard
Construction
Type & style
- Home type: SingleFamily
- Architectural style: Traditional
- Property subtype: Single Family Residence
Materials
- Fiber Cement
- Foundation: Slab
- Roof: Shingle
Condition
- New construction: No
- Year built: 2023
Details
- Builder name: True Homes
Utilities & green energy
- Sewer: County Sewer
- Water: County Water
- Utilities for property: Cable Available, Electricity Connected
Community & neighborhood
Security
- Security features: Security System
Community
- Community features: Tennis Court(s), Other
Location
- Region: Monroe
- Subdivision: Stonebridge
HOA & financial
HOA
- Has HOA: Yes
- HOA fee: $368 semi-annually
- Association name: Braesael Management
Other
Other facts
- Listing terms: Cash,Conventional,FHA,VA Loan
- Road surface type: Concrete, Paved
Price history
| Date | Event | Price |
|---|---|---|
| 9/4/2025 | Sold | $517,500-2.2%$185/sqft |
Source: | ||
| 7/1/2025 | Price change | $529,000-1.9%$189/sqft |
Source: | ||
| 6/1/2025 | Price change | $539,000-3.7%$193/sqft |
Source: | ||
| 5/23/2025 | Price change | $559,900-3.4%$200/sqft |
Source: | ||
| 5/16/2025 | Listed for sale | $579,900+21.2%$207/sqft |
Source: | ||
Public tax history
| Year | Property taxes | Tax assessment |
|---|---|---|
| 2025 | $2,570 +24.3% | $533,600 +66% |
| 2024 | $2,067 +382.8% | $321,400 +376.1% |
| 2023 | $428 | $67,500 |
Find assessor info on the county website
Neighborhood: 28112
Nearby schools
GreatSchools rating
- 6/10Western Union Elementary SchoolGrades: PK-5Distance: 3.1 mi
- 3/10Parkwood Middle SchoolGrades: 6-8Distance: 3.2 mi
- 8/10Parkwood High SchoolGrades: 9-12Distance: 3.1 mi
Schools provided by the listing agent
- Elementary: Western Union
- Middle: Parkwood
- High: Parkwood
Source: Canopy MLS as distributed by MLS GRID. This data may not be complete. We recommend contacting the local school district to confirm school assignments for this home.
Get a cash offer in 3 minutes
Find out how much your home could sell for in as little as 3 minutes with a no-obligation cash offer.
Estimated market value
$516,100
Get a cash offer in 3 minutes
Find out how much your home could sell for in as little as 3 minutes with a no-obligation cash offer.
Estimated market value
$516,100

