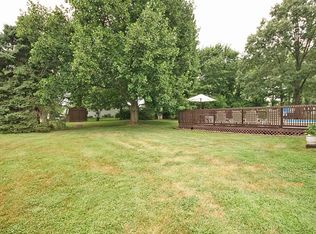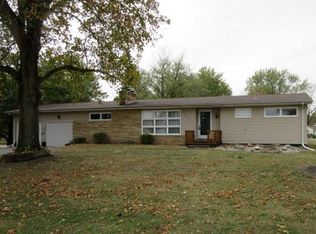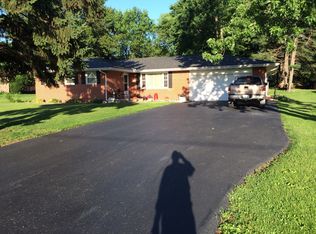Beautifully landscaped half-acre yard. Lots of flowers, mature trees, herb garden and raspberries. Conveniently located within walking distance to Enterprise Elementary school. It is the only house on the back of the Enterprise School property. It makes you feel like you have acres without having the up-keep. Wonderful neighbors. 2048 Spring LN, Decatur, IL 62521 List Price: $99,900. Visit: https://drive.google.com/folderview?id=0B-oeVr85_yYEdzlWY0M5TlpDb2c&usp=sharing for additional photos and phone contact. House Room Dimensions (Approx) Main Floor Master Bedroom 12'3" x 12'3" Main Floor Bedroom 2 12'3" x 10' 2" Living Room 12'4" x 18'8" Kitchen 10'2" x 18'8" Bathroom 4'11" x 8'4" 2nd Floor Den/Office 12'9" x 11'7" 2nd Floor Bedroom 3 18'1" x 11'7" Main Floor Total SqFt 975 2nd Floor Total SqFt 350 Total SqFt 1325 Full unfinished basement. Driveway 2014 Garage Roof 2008 House Roof 2008 Main Floor Windows 2010 Water Heater 2005 Septic Tank Emptied Jun-15 New Paint Jul-15 Lot: Half Acre Water: City Water Sewer: Septic 2.5 Car Detached Garage 2013 Taxes $2,272 Average Water Bill $45.00 Average Utility Bill $165.00 Built in 1950 School District 61 Closing will be handled by a Realestate Attorney & or Realestate Agent. Disclosures will be provided prior to closing. Pre-Approval letter from your lender must be provided if you are wanting to make an offer. Please contact me to schedule a showing.
This property is off market, which means it's not currently listed for sale or rent on Zillow. This may be different from what's available on other websites or public sources.


