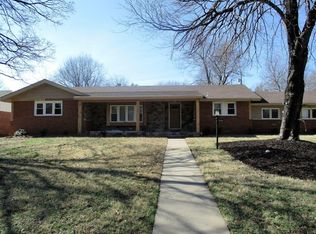Closed
Price Unknown
2048 S Prairie Lane, Springfield, MO 65804
3beds
2,261sqft
Single Family Residence
Built in 1956
0.3 Acres Lot
$272,100 Zestimate®
$--/sqft
$1,901 Estimated rent
Home value
$272,100
$256,000 - $291,000
$1,901/mo
Zestimate® history
Loading...
Owner options
Explore your selling options
What's special
Come check out this SE Springfield GEM! Located just minutes from shopping, dining, and Mercy hospital, but yet tucked away on a quiet street, you'll get the best of both worlds. As you approach the home, you'll notice the oversized covered front porch, with the cutest custom built mailbox, and DUTCH front door. Come inside and find TWO living/family rooms, a formal dining room, as well as a dining nook off the kitchen with a wood burning fireplace. Enjoy beautiful real wood paneling and all original, solid barn like wood doors throughout. With all this space AND a large kitchen with an island, you can entertain friends and family year round. Other amenities that you'll love include, a new dishwasher, refrigerator and washer & dryer that stay with the home, smart thermostat, shed in backyard and a newer garage door. Did you know; this home was once the childhood home of our local chocolate maker, Shawn Askinosie?! Pretty cool! This SE Springfield home is so unique, you'll just have to come see it for yourself!
Zillow last checked: 8 hours ago
Listing updated: August 02, 2024 at 02:58pm
Listed by:
Team 24/7 REALTORS 417-838-8370,
Murney Associates - Primrose
Bought with:
Andres De Jesus Flores Sandoval, 2022045718
Murney Associates - Primrose
Source: SOMOMLS,MLS#: 60247445
Facts & features
Interior
Bedrooms & bathrooms
- Bedrooms: 3
- Bathrooms: 2
- Full bathrooms: 2
Heating
- Forced Air, Natural Gas
Cooling
- Attic Fan, Central Air
Appliances
- Included: Dishwasher, Disposal, Dryer, Free-Standing Electric Oven, Gas Water Heater, Microwave, Refrigerator, Washer
- Laundry: Main Level, W/D Hookup
Features
- Internet - Fiber Optic, Walk-in Shower
- Flooring: Carpet, Tile
- Windows: Skylight(s), Blinds
- Has basement: No
- Attic: Access Only:No Stairs
- Has fireplace: Yes
- Fireplace features: Brick, Wood Burning
Interior area
- Total structure area: 2,261
- Total interior livable area: 2,261 sqft
- Finished area above ground: 2,261
- Finished area below ground: 0
Property
Parking
- Total spaces: 2
- Parking features: Driveway
- Attached garage spaces: 2
- Has uncovered spaces: Yes
Features
- Levels: One
- Stories: 1
- Patio & porch: Patio
- Exterior features: Rain Gutters
- Fencing: Chain Link,Full
Lot
- Size: 0.30 Acres
- Features: Corner Lot
Details
- Additional structures: Shed(s)
- Parcel number: 881232209002
Construction
Type & style
- Home type: SingleFamily
- Architectural style: Traditional
- Property subtype: Single Family Residence
Materials
- Wood Siding
- Foundation: Crawl Space, Poured Concrete
- Roof: Composition
Condition
- Year built: 1956
Utilities & green energy
- Sewer: Public Sewer
- Water: Public
Community & neighborhood
Location
- Region: Springfield
- Subdivision: Prairie Village
Other
Other facts
- Listing terms: Cash,Conventional
- Road surface type: Asphalt
Price history
| Date | Event | Price |
|---|---|---|
| 8/18/2023 | Sold | -- |
Source: | ||
| 7/20/2023 | Pending sale | $235,000$104/sqft |
Source: | ||
| 7/18/2023 | Listed for sale | $235,000+147.6%$104/sqft |
Source: | ||
| 4/13/2023 | Listing removed | -- |
Source: Zillow Rentals Report a problem | ||
| 2/2/2023 | Listed for rent | $1,650$1/sqft |
Source: Zillow Rentals Report a problem | ||
Public tax history
| Year | Property taxes | Tax assessment |
|---|---|---|
| 2025 | $1,620 +2.5% | $32,510 +10.4% |
| 2024 | $1,580 +0.6% | $29,450 |
| 2023 | $1,571 +6% | $29,450 +8.6% |
Find assessor info on the county website
Neighborhood: Brentwood
Nearby schools
GreatSchools rating
- 6/10Pershing Elementary SchoolGrades: K-5Distance: 0.8 mi
- 6/10Pershing Middle SchoolGrades: 6-8Distance: 0.8 mi
- 8/10Glendale High SchoolGrades: 9-12Distance: 1.9 mi
Schools provided by the listing agent
- Elementary: SGF-Pershing
- Middle: SGF-Pershing
- High: SGF-Glendale
Source: SOMOMLS. This data may not be complete. We recommend contacting the local school district to confirm school assignments for this home.
