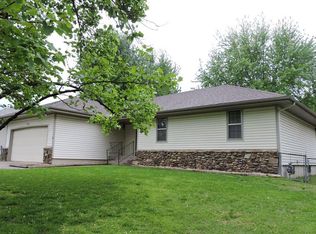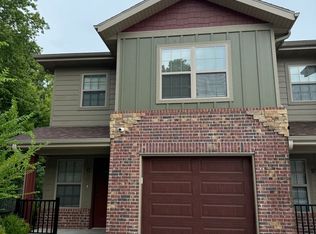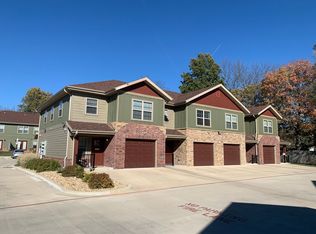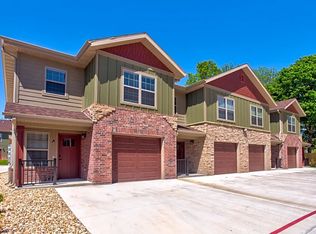Closed
Price Unknown
2048 S Lexington Avenue, Springfield, MO 65807
4beds
2,666sqft
Single Family Residence
Built in 1976
0.27 Acres Lot
$265,500 Zestimate®
$--/sqft
$2,123 Estimated rent
Home value
$265,500
$247,000 - $287,000
$2,123/mo
Zestimate® history
Loading...
Owner options
Explore your selling options
What's special
You don't want to miss this beautiful home in a great neighborhood located in the middle of many shops, dining, and entertainment venues. This home has updated finishes, newer flooring, and stainless steel appliances that all stay. The kitchen sits in line with the dining and living room giving the opportunity for hosting celebrations. The kitchen also features a spacious walk-in pantry. This house has a lot of square footage featuring two living areas, a bar style area in the basement for entertaining, 2 wood burning fireplaces, and plenty of space for a pool table. Walk outside to the back yard on the freshly painted rear porch. You'll also notice two storage sheds and a fully fenced yard. Call today for your private showing!
Zillow last checked: 8 hours ago
Listing updated: August 02, 2024 at 02:59pm
Listed by:
Michael F. Thomas 417-209-7951,
Hive Realty, LLC
Bought with:
Troy Smith, 2014014223
Smith Realty
Source: SOMOMLS,MLS#: 60264495
Facts & features
Interior
Bedrooms & bathrooms
- Bedrooms: 4
- Bathrooms: 3
- Full bathrooms: 3
Heating
- Central, Fireplace(s), Forced Air, Natural Gas
Cooling
- Ceiling Fan(s), Central Air
Appliances
- Included: Dishwasher, Disposal, Dryer, Microwave, Refrigerator, Washer
- Laundry: In Basement, W/D Hookup
Features
- Walk-In Closet(s), Walk-in Shower
- Flooring: Carpet, Laminate, Vinyl
- Doors: Storm Door(s)
- Windows: Skylight(s), Blinds, Shutters, Tilt-In Windows
- Basement: Partially Finished,Walk-Out Access,Full
- Attic: Pull Down Stairs
- Has fireplace: Yes
- Fireplace features: Basement, Living Room
Interior area
- Total structure area: 2,666
- Total interior livable area: 2,666 sqft
- Finished area above ground: 1,366
- Finished area below ground: 1,300
Property
Parking
- Total spaces: 2
- Parking features: Driveway, Garage Door Opener
- Attached garage spaces: 2
- Has uncovered spaces: Yes
Features
- Levels: Two
- Stories: 2
- Patio & porch: Deck
- Exterior features: Rain Gutters
- Fencing: Chain Link
Lot
- Size: 0.27 Acres
- Dimensions: 75 x 154
- Features: Cul-De-Sac, Dead End Street
Details
- Additional structures: Shed(s)
- Parcel number: 881334109010
Construction
Type & style
- Home type: SingleFamily
- Property subtype: Single Family Residence
Materials
- Brick, Vinyl Siding
- Foundation: Poured Concrete
- Roof: Composition
Condition
- Year built: 1976
Utilities & green energy
- Sewer: Public Sewer
- Water: Public
Community & neighborhood
Security
- Security features: Smoke Detector(s)
Location
- Region: Springfield
- Subdivision: Woodbine
Other
Other facts
- Listing terms: Cash,Conventional,FHA,VA Loan
Price history
| Date | Event | Price |
|---|---|---|
| 5/3/2024 | Sold | -- |
Source: | ||
| 4/1/2024 | Pending sale | $245,000$92/sqft |
Source: | ||
| 3/29/2024 | Listed for sale | $245,000+29%$92/sqft |
Source: | ||
| 6/4/2020 | Listing removed | $189,900$71/sqft |
Source: Keller Williams Tri-Lakes #60162455 | ||
| 4/29/2020 | Pending sale | $189,900$71/sqft |
Source: Keller Williams Tri-Lakes #60162455 | ||
Public tax history
| Year | Property taxes | Tax assessment |
|---|---|---|
| 2024 | $1,504 +0.6% | $28,030 |
| 2023 | $1,495 +6.8% | $28,030 +9.4% |
| 2022 | $1,400 +0% | $25,630 |
Find assessor info on the county website
Neighborhood: Mark Twain
Nearby schools
GreatSchools rating
- 5/10Mark Twain Elementary SchoolGrades: PK-5Distance: 0.7 mi
- 5/10Jarrett Middle SchoolGrades: 6-8Distance: 2.1 mi
- 4/10Parkview High SchoolGrades: 9-12Distance: 1.3 mi
Schools provided by the listing agent
- Elementary: SGF-Mark Twain
- Middle: SGF-Jarrett
- High: SGF-Parkview
Source: SOMOMLS. This data may not be complete. We recommend contacting the local school district to confirm school assignments for this home.



