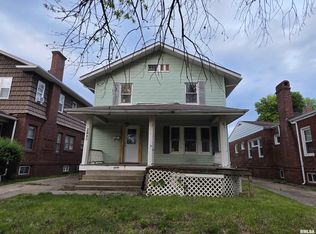Sweet Bungalow with enclosed front porch (listed as additional room). Wood Burning fireplace. Newer Driveway. Two car garage is a pull through with alley entrance. Back yard is fenced. New roof in August 2010. Updated insulation in September 2011 (Airsealing foam, Airsealing caulk, R15 fiberglass on exterior walls, 2# closed cell foam 2" in boxsills, R19 kraft faced fiberglass for eave blocking, bathroom exhaust fan duct, R30 blown fiberglass in attic. Replaced gas valve and pilot assembly on water heater in May 2013. Retuckpoint all areas of outside foundation (some in basement) in April 2014. New furnace blower motor, wheel, capacitor, steam cleaned in May 2014. New springs, cables, pulleys, rollers, on both garage doors in May and July 2014. New AC (American Standard) in August of 2016. Repaired meterbase (changed lug+jaws on block) September 2017. Replaced gutters on south side of house March 2018. Replaced garbage disposal October 2018. TV in the Livingroom stays with the home.
This property is off market, which means it's not currently listed for sale or rent on Zillow. This may be different from what's available on other websites or public sources.

