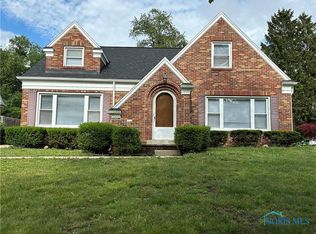Presenting the Bowen Home. The gorgeous home almost defies description, and must be seen to be appreciated. Italian Renaissance architecture with a balcony in front and Roman arched windows. Hipped roof with terra cotta tiles. Stone mantels, mahogony woodwork and solid plaster walls. The foyer features an elevator installed by the original owners for Franklin Roosevelt. As governor of New York, he was a visitor to the Bowen home. The entire home is gracious and welcoming. As you enter to gorgeous foyer, take note of the handy half-bath for guests comfort. The inlaid wood floor sports a beautiful hand-crafted sunburst, surrounded by solid mahogony woodwork. French doors on either side of the foyer lead to the gracious living room and formal dining room. The living room contains a hand-carved Greek mantle over the fireplace. Tons of natural light! The study is right off the living room, and has an entrance into the foyer. The large dining room stands ready to entertain many guests. The kitchen is to die for: fabulous custom-made cabinets, granite counter tops, chandelier and spot lighting, sub-zero refrigerators, Gaginau ovens, Bosch dishwasher and Viking cook tops. Huge island with seating. Also includes a Butler's Pantry with a Subzero wine cooler.<br><br>The master suite upstairs includes sleeping room with fireplace, sitting room, dressing room, and bath. Bath is a dream: jacuzzi tub, double sink, separate shower and a heated floor! Three other bathrooms have their own bathrooms, so no fighting in the morning with family members! The third floor has yet another bedroom with a tiled private bath and a large cedar storage closet.<br><br>Wonderful swimming pool in back with 3-season enclosed porch. Gorgeous landscaping.<br>Make an appointment to for a private showing of this fabulous home today!<br/><br/>Brokered and Advertised by: ReMax Masters<br/>Listing Agent: Geralyn Brock<br/>
This property is off market, which means it's not currently listed for sale or rent on Zillow. This may be different from what's available on other websites or public sources.

