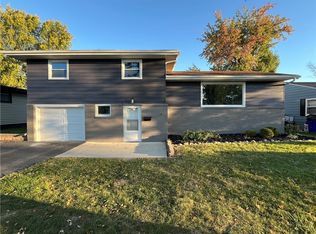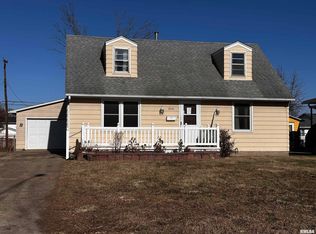Well cared for 3 bedroom ranch in Home Park with 2 baths and attached 1 car garage. New flooring in main bath. Kitchen has built in oven and range. New roof in October, '18. In March, 2018 Jack A Slab shored walls and waterproofed basement with a lifetime, transferable warranty. Extra room in basement is perfect for a woodshop area. Some walls in basement have knotty pine & there is a full bath to shower in after working outside!! Very clean and ready to move-in home!!!
This property is off market, which means it's not currently listed for sale or rent on Zillow. This may be different from what's available on other websites or public sources.


