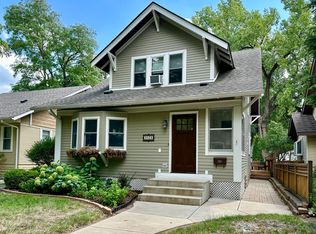Closed
$560,000
2048 Portland Ave, Saint Paul, MN 55104
4beds
3,600sqft
Single Family Residence
Built in 1924
6,098.4 Square Feet Lot
$556,200 Zestimate®
$156/sqft
$4,218 Estimated rent
Home value
$556,200
$506,000 - $612,000
$4,218/mo
Zestimate® history
Loading...
Owner options
Explore your selling options
What's special
Fantastic location for this charming Merriam Park gem. 4 Bedroom, 3 Baths, plus an oversize 2 car garage, all within walking distance of shops, dining, parks, churches, and schools! It's just minutes University of St. Thomas and Macalester University! Enjoy the beautifully updated kitchen with granite counter tops, newer stainless appliances, lots of cabinet space, a heated floor, and a breakfast bar, plus a main floor power room tucked nearby. The living room and dining rooms are large and spacious with hardwood floors. The living room fireplace is flanked by 2 sets of French doors, opening to a bright sunroom. A door from the dining room leads to a gorgeous back yard with a deck and patio. The upper level has 3 bedrooms and a large full bath with double sinks. The main bedroom has a huge walk-in closet, big enough for a vanity table. The finished lower level has a large family room, a 4th bedroom with an egress window, a laundry room, plus another full bath! Don't miss this amazing opportunity!
Zillow last checked: 8 hours ago
Listing updated: September 19, 2025 at 08:15am
Listed by:
Peggy Farrelly 612-986-6515,
Keller Williams Integrity WI/MN
Bought with:
Stacy L Sullivan
Edina Realty, Inc.
Source: NorthstarMLS as distributed by MLS GRID,MLS#: 6755646
Facts & features
Interior
Bedrooms & bathrooms
- Bedrooms: 4
- Bathrooms: 3
- Full bathrooms: 2
- 1/2 bathrooms: 1
Bedroom 1
- Level: Upper
- Area: 156 Square Feet
- Dimensions: 13x12
Bedroom 2
- Level: Upper
- Area: 144 Square Feet
- Dimensions: 12x12
Bedroom 3
- Level: Upper
- Area: 117 Square Feet
- Dimensions: 13x9
Bedroom 4
- Level: Lower
- Area: 120 Square Feet
- Dimensions: 15x8
Deck
- Level: Main
- Area: 81 Square Feet
- Dimensions: 9x9
Dining room
- Level: Main
- Area: 182 Square Feet
- Dimensions: 14x13
Family room
- Level: Lower
- Area: 504 Square Feet
- Dimensions: 28x18
Kitchen
- Level: Main
- Area: 209 Square Feet
- Dimensions: 19x11
Laundry
- Level: Lower
- Area: 108 Square Feet
- Dimensions: 12x9
Living room
- Level: Main
- Area: 377 Square Feet
- Dimensions: 29x13
Sun room
- Level: Main
- Area: 180 Square Feet
- Dimensions: 20x9
Utility room
- Level: Lower
- Area: 96 Square Feet
- Dimensions: 12x8
Heating
- Hot Water
Cooling
- Central Air
Appliances
- Included: Dishwasher, Dryer, Range, Refrigerator, Stainless Steel Appliance(s), Washer
Features
- Basement: Egress Window(s),Finished,Full,Storage Space
- Number of fireplaces: 1
- Fireplace features: Wood Burning
Interior area
- Total structure area: 3,600
- Total interior livable area: 3,600 sqft
- Finished area above ground: 2,500
- Finished area below ground: 854
Property
Parking
- Total spaces: 2
- Parking features: Detached
- Garage spaces: 2
Accessibility
- Accessibility features: None
Features
- Levels: Two
- Stories: 2
- Patio & porch: Deck, Patio
Lot
- Size: 6,098 sqft
- Dimensions: 40 x 150
- Features: Near Public Transit, Wooded
Details
- Foundation area: 1350
- Parcel number: 042823230102
- Zoning description: Residential-Single Family
Construction
Type & style
- Home type: SingleFamily
- Property subtype: Single Family Residence
Materials
- Wood Siding
- Roof: Asphalt
Condition
- Age of Property: 101
- New construction: No
- Year built: 1924
Utilities & green energy
- Electric: Circuit Breakers
- Gas: Natural Gas
- Sewer: City Sewer/Connected
- Water: City Water/Connected
Community & neighborhood
Location
- Region: Saint Paul
- Subdivision: Merriam Park Third Addition, To
HOA & financial
HOA
- Has HOA: No
Other
Other facts
- Road surface type: Paved
Price history
| Date | Event | Price |
|---|---|---|
| 9/19/2025 | Sold | $560,000-5.1%$156/sqft |
Source: | ||
| 9/9/2025 | Pending sale | $589,900$164/sqft |
Source: | ||
| 8/1/2025 | Price change | $589,900-1.7%$164/sqft |
Source: | ||
| 7/17/2025 | Listed for sale | $599,900+21.2%$167/sqft |
Source: | ||
| 1/12/2021 | Sold | $495,000-3.9%$138/sqft |
Source: | ||
Public tax history
| Year | Property taxes | Tax assessment |
|---|---|---|
| 2024 | $8,140 -3.8% | $584,200 +11.4% |
| 2023 | $8,464 +8.2% | $524,200 -1.9% |
| 2022 | $7,820 +4% | $534,100 +10.4% |
Find assessor info on the county website
Neighborhood: Merriam Park
Nearby schools
GreatSchools rating
- 7/10Groveland Park Elementary SchoolGrades: PK-5Distance: 0.6 mi
- 3/10Hidden River Middle SchoolGrades: 6-8Distance: 0.7 mi
- 7/10Central Senior High SchoolGrades: 9-12Distance: 1.9 mi
Get a cash offer in 3 minutes
Find out how much your home could sell for in as little as 3 minutes with a no-obligation cash offer.
Estimated market value
$556,200
Get a cash offer in 3 minutes
Find out how much your home could sell for in as little as 3 minutes with a no-obligation cash offer.
Estimated market value
$556,200
