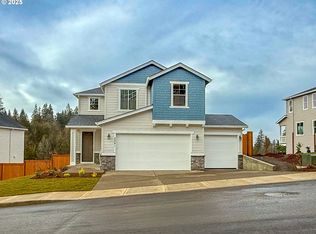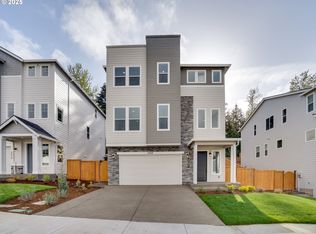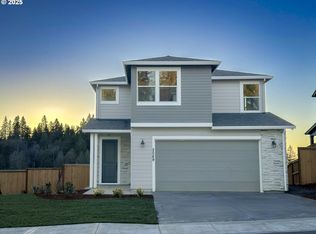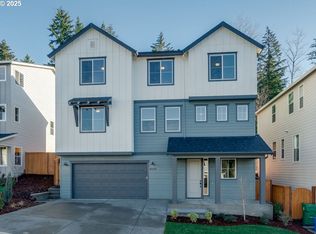Sold
$555,990
2048 NE Ridge Run Ln, Estacada, OR 97023
4beds
2,610sqft
Residential, Single Family Residence
Built in 2024
8,276.4 Square Feet Lot
$555,500 Zestimate®
$213/sqft
$3,388 Estimated rent
Home value
$555,500
$522,000 - $589,000
$3,388/mo
Zestimate® history
Loading...
Owner options
Explore your selling options
What's special
Ready, Set, SAVE sale event going on now - ask for details. This home is ready for move-in this month — check out sample photos and 3-D tour of a similar plan. Welcome home to your ultimate sunset retreat! This Leo plan features oversized west-facing windows and a covered front balcony, filling the home with bright natural light and offering serene treetop views. On the main level, an open great room with a tiled fireplace flows into a sleek kitchen with expanded quartz island and pendant lighting. Sliding doors off the dining area lead out to a back patio and private fenced backyard bordered by trees. Upstairs, you’ll find four bedrooms and two full bathrooms, along with a convenient laundry room complete with built-in cabinets and sink. You’ll love the luxurious primary suite, featuring a walk-in shower, soaking tub, and large walk-in closet. Whether hosting a gathering or enjoying a quiet evening at home, the Leo sets the stage for making lasting memories. Located in Cascadia Ridge, a growing community just moments away from parks, outdoor adventures, picturesque rivers, rolling hills, and untamed wilderness. Peace, tranquility, and breathtaking sunset views await! Visit the community and model home at 1877 NE Currin Creek Drive. Let's make your homeownership dreams come true - can't wait to meet you!
Zillow last checked: 8 hours ago
Listing updated: January 30, 2025 at 05:28am
Listed by:
Liz Sugg steve.vandermyden@mdch.com,
Richmond American Homes of Oregon,
Anastasia Gordeev 360-784-3085,
Richmond American Homes of Oregon
Bought with:
Monique Escobedo
Century 21 North Homes Realty
Source: RMLS (OR),MLS#: 24255775
Facts & features
Interior
Bedrooms & bathrooms
- Bedrooms: 4
- Bathrooms: 3
- Full bathrooms: 2
- Partial bathrooms: 1
- Main level bathrooms: 1
Primary bedroom
- Features: Bathroom, Bathtub, Double Sinks, Suite, Walkin Closet, Walkin Shower, Wallto Wall Carpet
- Level: Upper
Bedroom 2
- Features: Closet, Wallto Wall Carpet
- Level: Upper
Bedroom 3
- Features: Closet, Wallto Wall Carpet
- Level: Upper
Bedroom 4
- Features: Closet, Wallto Wall Carpet
- Level: Upper
Dining room
- Features: Patio, Sliding Doors, High Ceilings
- Level: Main
Kitchen
- Features: Dishwasher, Disposal, Island, Kitchen Dining Room Combo, Microwave, Pantry, Free Standing Range, High Ceilings, Plumbed For Ice Maker, Quartz
- Level: Main
Heating
- Forced Air, Heat Pump
Cooling
- Heat Pump
Appliances
- Included: Convection Oven, Dishwasher, Disposal, Free-Standing Range, Microwave, Plumbed For Ice Maker, Stainless Steel Appliance(s), Electric Water Heater, Tank Water Heater
- Laundry: Laundry Room
Features
- High Ceilings, High Speed Internet, Quartz, Soaking Tub, Closet, Built-in Features, Sink, Walk-In Closet(s), Kitchen Island, Kitchen Dining Room Combo, Pantry, Bathroom, Bathtub, Double Vanity, Suite, Walkin Shower, Tile
- Flooring: Wall to Wall Carpet
- Doors: Sliding Doors
- Windows: Double Pane Windows, Vinyl Frames
- Basement: Crawl Space
- Number of fireplaces: 1
- Fireplace features: Electric
Interior area
- Total structure area: 2,610
- Total interior livable area: 2,610 sqft
Property
Parking
- Total spaces: 2
- Parking features: Driveway, Garage Door Opener, Attached, Tuck Under
- Attached garage spaces: 2
- Has uncovered spaces: Yes
Features
- Stories: 3
- Patio & porch: Covered Deck, Patio, Porch
- Fencing: Fenced
- Has view: Yes
- View description: Trees/Woods
Lot
- Size: 8,276 sqft
- Features: Sloped, Sprinkler, SqFt 7000 to 9999
Details
- Parcel number: 05038654
Construction
Type & style
- Home type: SingleFamily
- Architectural style: Farmhouse,Other
- Property subtype: Residential, Single Family Residence
Materials
- Cement Siding, Lap Siding
- Foundation: Concrete Perimeter
- Roof: Composition,Shingle
Condition
- New Construction
- New construction: Yes
- Year built: 2024
Details
- Warranty included: Yes
Utilities & green energy
- Sewer: Public Sewer
- Water: Public
Green energy
- Indoor air quality: Lo VOC Material
Community & neighborhood
Location
- Region: Estacada
- Subdivision: Cascadia Ridge Lot 212
HOA & financial
HOA
- Has HOA: Yes
- HOA fee: $35 monthly
Other
Other facts
- Listing terms: Cash,Conventional,FHA,USDA Loan,VA Loan
- Road surface type: Concrete, Paved
Price history
| Date | Event | Price |
|---|---|---|
| 1/29/2025 | Sold | $555,990$213/sqft |
Source: | ||
| 12/24/2024 | Pending sale | $555,990$213/sqft |
Source: | ||
| 12/18/2024 | Price change | $555,990-23.8%$213/sqft |
Source: | ||
| 12/10/2024 | Price change | $729,990+30.1%$280/sqft |
Source: | ||
| 12/7/2024 | Listed for sale | $560,990$215/sqft |
Source: | ||
Public tax history
| Year | Property taxes | Tax assessment |
|---|---|---|
| 2024 | $1,461 +15.3% | $93,116 +16.1% |
| 2023 | $1,267 | $80,221 |
Find assessor info on the county website
Neighborhood: 97023
Nearby schools
GreatSchools rating
- 6/10River Mill Elementary SchoolGrades: K-5Distance: 0.9 mi
- 3/10Estacada Junior High SchoolGrades: 6-8Distance: 1 mi
- 4/10Estacada High SchoolGrades: 9-12Distance: 0.7 mi
Schools provided by the listing agent
- Elementary: River Mill
- Middle: Estacada
- High: Estacada
Source: RMLS (OR). This data may not be complete. We recommend contacting the local school district to confirm school assignments for this home.

Get pre-qualified for a loan
At Zillow Home Loans, we can pre-qualify you in as little as 5 minutes with no impact to your credit score.An equal housing lender. NMLS #10287.



