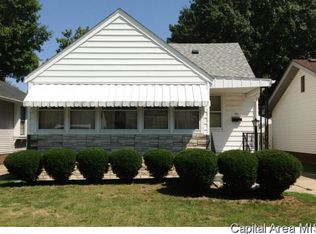Lots of updates in this Northend 1 1/2S Cape home within walking distance to Lincoln Park & the Il State Fairgrounds. The galley kitchen has newer oak cabinetry & additional counter work station with lots of light, then most windows have been replaced, HVAC systems are newer & 90+eff, bsmt is partially finished & is waterproofed though it is not known who installed. The yard is fenced with a full wooden playset to stay & all appls will stay including front load washer & dryer. Most recent update is main floor laundry room added & 3 season sunporch. One upstairs bedroom has a service door to outside upper deck though is secured for safety but can be opened back up. Behind garg there is another concrete pad for play or another out bldg. Put this one on your viewing list.
This property is off market, which means it's not currently listed for sale or rent on Zillow. This may be different from what's available on other websites or public sources.

