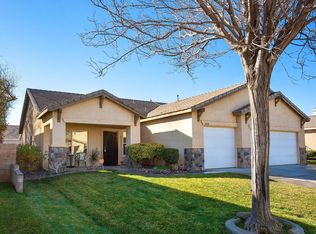Beautiful 4 Bedroom West Lancaster Home. Covered Front Porch Entry. Kitchen has Gorgeous Remodel with Quartz Counters, Custom Gray Cabinets & Drawers with Soft Close Feature, Stainless Steel Appliances and Custom Backsplash, Sunny Dining Area and Breakfast Bar. Kitchen Overlooks Family Room with Rock Fireplace and Custom Built-in. Formal Living Room and Dining Room with High Ceilings and Warm Colors. Also Situated Downstairs Full Bathroom and Private Bedroom with Slider that Leads to Covered Patio.. Wood Look Tile Flooring and Ceiling Fans Through-out the Downstairs, along with Custom Feel Interior Paint gives a Model Type Feel. Upstairs offers a Great Loft that is Ideal for Teen Retreat, Game Room or Office. Large Primary Suite with Double Walk-In Closets, Private Bathroom with Dual Sinks, Separate Tub and Shower. Rear Yard is ready for Entertaining with Above Ground Pool, Covered Patio, Kids Wooden Playset, and Room to Roam, along with Block Wall Fencing. RV Access Possible.
This property is off market, which means it's not currently listed for sale or rent on Zillow. This may be different from what's available on other websites or public sources.
