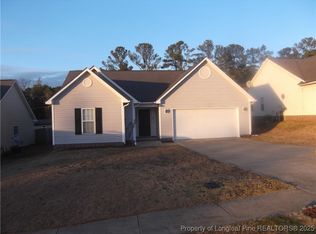Simply a Must See!! Come Experience this Gorgeous 3 Bedroom, 2 Bathroom Home with a Huge Bonus Room! Escape to the Over-sized Master Suite Offering a Very Nice WIC and walk through the Private Entry from the Master Bdrm to the Outdoor Patio Overlooking Your Own Private Back Yard Complete with a White Privacy Fence. The Master Bathroom Gives you a Dual Vanity, Ceramic Tile Floors and a Classic Garden Tub. Enjoy the Modern Kitchen with the Ceramic Tile "Wood Look" Floors, Eat-In area and a New Microwave in 2020, New Dishwasher in 2018 and New Roof Installed in 2019. You will Love the Fresh Interior Paint and the New Carpet that was Installed in 2019. There are too many Cute Custom Finishes To Mention! Contact me for a Showing. This One Will Not Last Long!
This property is off market, which means it's not currently listed for sale or rent on Zillow. This may be different from what's available on other websites or public sources.

