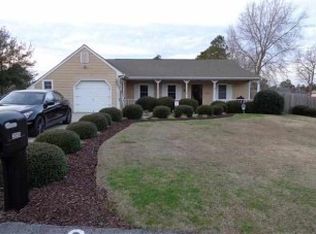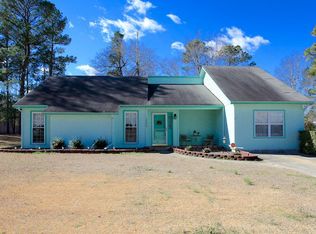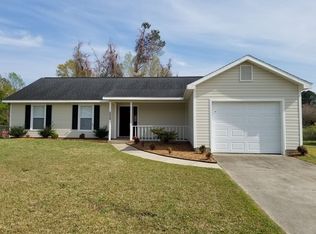This spacious home has the room you're looking for! When you enter, you're immediately greeted by low maintenance laminate flooring that continues throughout the downstairs. To your right, you'll find the large living room with fireplace and chair railing. To your left is a bedroom, bonus room, and full bathroom. Down the hall to the back of the home is the kitchen with stainless appliances, butcher block counter tops, and tile backsplash, and the dining space. Beyond that is a large den full of natural light from two skylights. When you head upstairs, you'll find brand new carpet in two more bedrooms, one of which connects directly to the upstairs full bath. If you like being outdoors then you'll love the fenced in yard and huge covered front porch! There's also a storage shed and covered, enclosed patio to meet your outdoor needs. This home has so much potential and is conveniently located to everything, while still being outside of the city limits with no city taxes. Set up a time to view this home today!
This property is off market, which means it's not currently listed for sale or rent on Zillow. This may be different from what's available on other websites or public sources.


