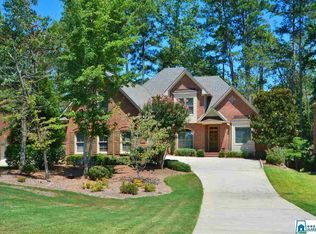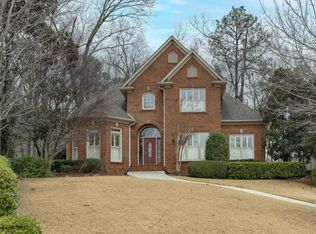Sold for $648,000 on 06/01/23
$648,000
2048 Grove Park Way, Birmingham, AL 35242
4beds
3,962sqft
Single Family Residence
Built in 2001
0.68 Acres Lot
$695,200 Zestimate®
$164/sqft
$3,991 Estimated rent
Home value
$695,200
$653,000 - $737,000
$3,991/mo
Zestimate® history
Loading...
Owner options
Explore your selling options
What's special
For comps only.
Zillow last checked: 8 hours ago
Listing updated: June 01, 2023 at 05:32pm
Listed by:
Rhonda Hill 731-358-0261,
Keller Williams Realty Vestavia
Bought with:
Margaret Hess
Keller Williams Realty Vestavia
Source: GALMLS,MLS#: 1355608
Facts & features
Interior
Bedrooms & bathrooms
- Bedrooms: 4
- Bathrooms: 5
- Full bathrooms: 4
- 1/2 bathrooms: 1
Primary bedroom
- Level: First
Bedroom 1
- Level: Second
Bedroom 2
- Level: Second
Bedroom 3
- Level: Second
Primary bathroom
- Level: First
Bathroom 1
- Level: Second
Bathroom 3
- Level: Basement
Dining room
- Level: First
Family room
- Level: Basement
Kitchen
- Features: Eat-in Kitchen, Kitchen Island, Pantry
- Level: First
Basement
- Area: 1838
Heating
- Central, Dual Systems (HEAT), Electric, Forced Air, Heat Pump
Cooling
- Central Air, Dual, Electric, Heat Pump, Ceiling Fan(s)
Appliances
- Included: ENERGY STAR Qualified Appliances, Electric Cooktop, Dishwasher, Disposal, Microwave, Electric Oven, Self Cleaning Oven, Refrigerator, Stainless Steel Appliance(s), Stove-Electric, Gas Water Heater, Tankless Water Heater
- Laundry: Electric Dryer Hookup, Sink, Washer Hookup, In Basement, Main Level, Laundry Room, Garage Area, Yes
Features
- Central Vacuum, Multiple Staircases, Recessed Lighting, Sound System, High Ceilings, Cathedral/Vaulted, Crown Molding, Smooth Ceilings, Tray Ceiling(s), Double Shower, Linen Closet, Separate Shower, Double Vanity, Shared Bath, Tub/Shower Combo, Walk-In Closet(s), In-Law Floorplan
- Flooring: Carpet, Hardwood, Tile, Vinyl
- Doors: Insulated Door
- Windows: Double Pane Windows
- Basement: Full,Finished,Daylight
- Attic: Pull Down Stairs,Yes
- Number of fireplaces: 1
- Fireplace features: Gas Log, Gas Starter, Marble (FIREPL), Ventless, Great Room, Gas
Interior area
- Total interior livable area: 3,962 sqft
- Finished area above ground: 3,051
- Finished area below ground: 911
Property
Parking
- Total spaces: 2
- Parking features: Attached, Basement, Driveway, Garage Faces Side
- Attached garage spaces: 2
- Has uncovered spaces: Yes
Accessibility
- Accessibility features: Support Rails
Features
- Levels: 2+ story,Tri-Level
- Patio & porch: Covered, Porch, Porch Screened, Open (DECK), Screened (DECK), Deck
- Exterior features: Sprinkler System
- Pool features: None
- Has spa: Yes
- Spa features: Bath
- Has view: Yes
- View description: None
- Waterfront features: No
Lot
- Size: 0.68 Acres
- Features: Cul-De-Sac, Few Trees, Subdivision
Details
- Additional structures: Storm Shelter-Private
- Parcel number: 092040005018.000
- Special conditions: N/A
Construction
Type & style
- Home type: SingleFamily
- Property subtype: Single Family Residence
Materials
- Brick
- Foundation: Basement
Condition
- Year built: 2001
Utilities & green energy
- Water: Public
- Utilities for property: Sewer Connected, Underground Utilities
Green energy
- Energy efficient items: Lighting, Thermostat
Community & neighborhood
Security
- Security features: Safe Room/Storm Cellar, Gated with Guard
Community
- Community features: Boat Launch, Boats-Non Motor Only, Fishing, Park, Playground, Lake, Sidewalks, Street Lights, Walking Paths, Boat Slip, Water Access, Curbs
Location
- Region: Birmingham
- Subdivision: Highland Lakes
HOA & financial
HOA
- Has HOA: Yes
- HOA fee: $1,100 annually
- Amenities included: Management
- Services included: Maintenance Grounds, Utilities for Comm Areas
Other
Other facts
- Road surface type: Paved
Price history
| Date | Event | Price |
|---|---|---|
| 6/1/2023 | Sold | $648,000+66.6%$164/sqft |
Source: | ||
| 8/9/2016 | Sold | $389,000+6.6%$98/sqft |
Source: | ||
| 12/3/2001 | Sold | $365,000+631.5%$92/sqft |
Source: Public Record | ||
| 1/10/2001 | Sold | $49,900$13/sqft |
Source: Public Record | ||
Public tax history
| Year | Property taxes | Tax assessment |
|---|---|---|
| 2025 | -- | $62,860 +1.7% |
| 2024 | -- | $61,800 +10.8% |
| 2023 | $2,414 +15.1% | $55,800 +14.8% |
Find assessor info on the county website
Neighborhood: Highland Lakes
Nearby schools
GreatSchools rating
- 10/10Mt Laurel Elementary SchoolGrades: K-5Distance: 1.2 mi
- 10/10Chelsea Middle SchoolGrades: 6-8Distance: 5.7 mi
- 8/10Chelsea High SchoolGrades: 9-12Distance: 6 mi
Schools provided by the listing agent
- Elementary: Mt Laurel
- Middle: Oak Mountain
- High: Oak Mountain
Source: GALMLS. This data may not be complete. We recommend contacting the local school district to confirm school assignments for this home.
Get a cash offer in 3 minutes
Find out how much your home could sell for in as little as 3 minutes with a no-obligation cash offer.
Estimated market value
$695,200
Get a cash offer in 3 minutes
Find out how much your home could sell for in as little as 3 minutes with a no-obligation cash offer.
Estimated market value
$695,200

