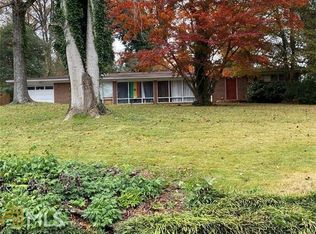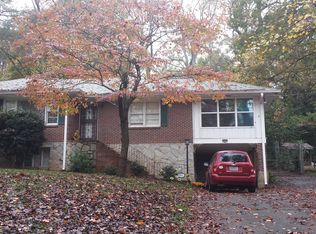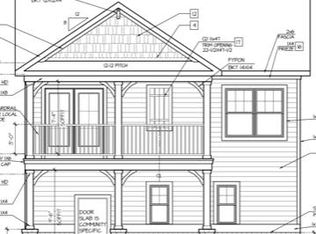Closed
Street View
$469,900
2048 Garden Cir, Decatur, GA 30032
4beds
1,589sqft
Single Family Residence
Built in 1953
0.5 Acres Lot
$454,500 Zestimate®
$296/sqft
$2,399 Estimated rent
Home value
$454,500
$427,000 - $482,000
$2,399/mo
Zestimate® history
Loading...
Owner options
Explore your selling options
What's special
Perched along a quiet street in the wildly popular neighborhood of East Lake Terrace, this adorable all-brick ranch has everything you've been looking for. Set privately behind a sprawling front yard, upon entering you'll be greeted by natural light pouring through the picture windows and a breezy floor plan which strikes the perfect balance between open and distinct. You'll certainly appreciate the thoughtful & unique touches throughout, from the mini mudroom at the entrance to the built in wine cabinet in the kitchen island. Featuring real hardwood floors, quartz countertops, stainless steel appliances, high quality tile work and ship lap accents throughout, this home is far from a flip - it was renovated by the owners, for the owners. The oversized primary bedroom sits just off the kitchen & laundry room for maximum convenience and the en suite bathroom has a large walk-in closet rarely found in this style of home. The fully fenced backyard is an entertainers (or energetic dog's) dream, with all of the room you'll ever need and a massive 16x24 shed that was designed to fit a car if needed. With easy access to Marta rail & close proximity to downtown Decatur, this location offers convenience to popular amenities and a quiet, peaceful atmosphere at the same time. Schedule your showing before it's too late!
Zillow last checked: 8 hours ago
Listing updated: June 12, 2025 at 11:46am
Listed by:
Marc Brenner 404-965-0166,
eXp Realty
Bought with:
Torrence Ford, 289924
Source: GAMLS,MLS#: 10179141
Facts & features
Interior
Bedrooms & bathrooms
- Bedrooms: 4
- Bathrooms: 3
- Full bathrooms: 3
- Main level bathrooms: 3
- Main level bedrooms: 4
Kitchen
- Features: Kitchen Island, Solid Surface Counters
Heating
- Central
Cooling
- Central Air
Appliances
- Included: Dishwasher, Refrigerator
- Laundry: Common Area
Features
- Master On Main Level, Walk-In Closet(s)
- Flooring: Hardwood
- Windows: Double Pane Windows
- Basement: Crawl Space
- Has fireplace: No
- Common walls with other units/homes: No Common Walls
Interior area
- Total structure area: 1,589
- Total interior livable area: 1,589 sqft
- Finished area above ground: 1,589
- Finished area below ground: 0
Property
Parking
- Parking features: Attached
- Has attached garage: Yes
Features
- Levels: One
- Stories: 1
- Fencing: Wood
- Has view: Yes
- View description: City
- Body of water: None
Lot
- Size: 0.50 Acres
- Features: Private
Details
- Additional structures: Shed(s)
- Parcel number: 15 149 09 023
Construction
Type & style
- Home type: SingleFamily
- Architectural style: Brick 4 Side,Ranch
- Property subtype: Single Family Residence
Materials
- Brick
- Roof: Composition
Condition
- Resale
- New construction: No
- Year built: 1953
Utilities & green energy
- Electric: 220 Volts
- Sewer: Public Sewer
- Water: Public
- Utilities for property: Cable Available, Electricity Available, Natural Gas Available, Phone Available, Sewer Available, Water Available
Community & neighborhood
Security
- Security features: Smoke Detector(s)
Community
- Community features: Near Public Transport, Walk To Schools, Near Shopping
Location
- Region: Decatur
- Subdivision: East Lake Heights
HOA & financial
HOA
- Has HOA: No
- Services included: None
Other
Other facts
- Listing agreement: Exclusive Right To Sell
Price history
| Date | Event | Price |
|---|---|---|
| 9/7/2023 | Sold | $469,900+1.1%$296/sqft |
Source: | ||
| 7/25/2023 | Pending sale | $465,000$293/sqft |
Source: | ||
| 7/20/2023 | Listed for sale | $465,000$293/sqft |
Source: | ||
| 7/18/2023 | Pending sale | $465,000$293/sqft |
Source: | ||
| 7/11/2023 | Contingent | $465,000$293/sqft |
Source: | ||
Public tax history
| Year | Property taxes | Tax assessment |
|---|---|---|
| 2025 | $5,534 -6.1% | $172,000 -2.5% |
| 2024 | $5,894 +16.8% | $176,360 +6.8% |
| 2023 | $5,048 -1.4% | $165,160 +10.1% |
Find assessor info on the county website
Neighborhood: Candler-Mcafee
Nearby schools
GreatSchools rating
- 4/10Ronald E McNair Discover Learning Academy Elementary SchoolGrades: PK-5Distance: 0.3 mi
- 5/10McNair Middle SchoolGrades: 6-8Distance: 1 mi
- 3/10Mcnair High SchoolGrades: 9-12Distance: 2 mi
Schools provided by the listing agent
- Elementary: Ronald E McNair
- Middle: Mcnair
- High: Mcnair
Source: GAMLS. This data may not be complete. We recommend contacting the local school district to confirm school assignments for this home.
Get a cash offer in 3 minutes
Find out how much your home could sell for in as little as 3 minutes with a no-obligation cash offer.
Estimated market value$454,500
Get a cash offer in 3 minutes
Find out how much your home could sell for in as little as 3 minutes with a no-obligation cash offer.
Estimated market value
$454,500


