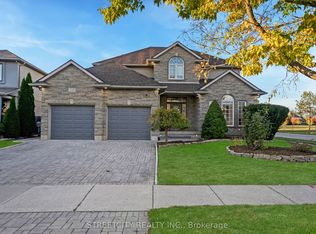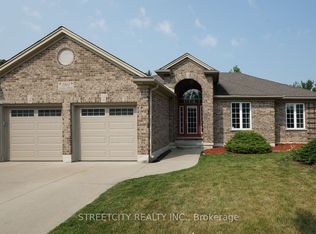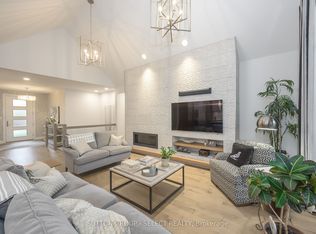Court location in a sought-after Sunningdale neighborhood. Former model home of Harasym Homes. Over 2700 sqft in main and 2nd floor living space. Open concept living room/ dining room with large windows and a natural fireplace. Large kitchen with a huge walk-in pantry. Cozy den off the entrance. Main floor laundry. Nice sized bedrooms upstairs. En-suite bathroom with a glass shower and double sinks. Roof was replaced in 2019. Furnace and AC are replaced in 2018. Finished basement with a huge family room, a bedroom and a 3 pc bathroom. Close to Masonville Mall, Western University, University hospital and public library. Buyer to verify all measurements.
This property is off market, which means it's not currently listed for sale or rent on Zillow. This may be different from what's available on other websites or public sources.


