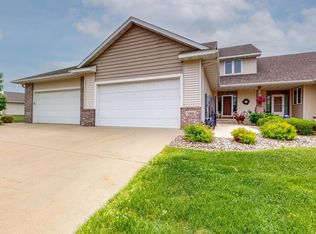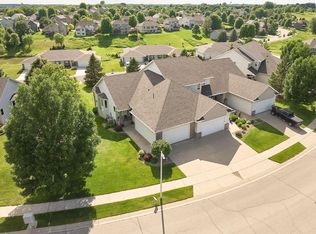Closed
$455,000
2048 Crimson Ridge Dr NW, Rochester, MN 55901
3beds
2,528sqft
Townhouse Side x Side
Built in 2005
4,791.6 Square Feet Lot
$431,700 Zestimate®
$180/sqft
$2,314 Estimated rent
Home value
$431,700
$410,000 - $453,000
$2,314/mo
Zestimate® history
Loading...
Owner options
Explore your selling options
What's special
Carefree living! This rare ranch style townhome in Crimson Ridge features a large open concept kitchen, dining and living room with high ceilings and lots of windows. Main floor master bedroom with ensuite, 2nd bedroom/office, laundry & mudroom. Finished walkout lower level with family room, additional bedroom, office area, full bath and tons of storage. Enjoy the view from the deck off the living room or patio from the lower level. Clean attached garage with epoxy flooring. Newer water heater, furnace, thermostat and washer. Move-in ready!
Zillow last checked: 8 hours ago
Listing updated: May 07, 2025 at 08:38pm
Listed by:
Chris Drury 507-254-5744,
Edina Realty, Inc.
Bought with:
Janet Swanson
Edina Realty, Inc.
Source: NorthstarMLS as distributed by MLS GRID,MLS#: 6332871
Facts & features
Interior
Bedrooms & bathrooms
- Bedrooms: 3
- Bathrooms: 3
- Full bathrooms: 1
- 3/4 bathrooms: 2
Bathroom
- Description: 3/4 Basement,3/4 Primary,Main Floor 3/4 Bath
Dining room
- Description: Kitchen/Dining Room
Heating
- Forced Air, Fireplace(s)
Cooling
- Central Air
Appliances
- Included: Air-To-Air Exchanger, Dishwasher, Disposal, Dryer, Humidifier, Gas Water Heater, Microwave, Range, Refrigerator, Stainless Steel Appliance(s), Washer, Water Softener Owned
Features
- Basement: Block,Finished,Full,Storage Space,Walk-Out Access
- Number of fireplaces: 1
- Fireplace features: Gas
Interior area
- Total structure area: 2,528
- Total interior livable area: 2,528 sqft
- Finished area above ground: 1,271
- Finished area below ground: 1,131
Property
Parking
- Total spaces: 2
- Parking features: Attached, Concrete, Guest, Insulated Garage
- Attached garage spaces: 2
Accessibility
- Accessibility features: Doors 36"+, Hallways 42"+, Door Lever Handles, Partially Wheelchair
Features
- Levels: One
- Stories: 1
- Patio & porch: Awning(s), Deck, Patio
Lot
- Size: 4,791 sqft
- Dimensions: 49 x 96
Details
- Foundation area: 1257
- Parcel number: 741031071085
- Zoning description: Residential-Multi-Family
Construction
Type & style
- Home type: Townhouse
- Property subtype: Townhouse Side x Side
- Attached to another structure: Yes
Materials
- Brick/Stone, Vinyl Siding, Block, Frame
- Roof: Age 8 Years or Less
Condition
- Age of Property: 20
- New construction: No
- Year built: 2005
Utilities & green energy
- Electric: Circuit Breakers
- Gas: Natural Gas
- Sewer: City Sewer/Connected
- Water: City Water/Connected
Community & neighborhood
Location
- Region: Rochester
- Subdivision: Crimson Ridge 2nd Sub
HOA & financial
HOA
- Has HOA: Yes
- HOA fee: $250 monthly
- Amenities included: In-Ground Sprinkler System
- Services included: Maintenance Structure, Hazard Insurance, Lawn Care, Maintenance Grounds, Parking, Snow Removal, Water
- Association name: Wright Townhomes of Crimson Ridge
- Association phone: 507-216-0064
Price history
| Date | Event | Price |
|---|---|---|
| 6/20/2023 | Sold | $455,000+1.1%$180/sqft |
Source: | ||
| 4/24/2023 | Pending sale | $449,900$178/sqft |
Source: | ||
| 3/10/2023 | Listed for sale | $449,900+86.3%$178/sqft |
Source: | ||
| 10/24/2006 | Sold | $241,521$96/sqft |
Source: Public Record Report a problem | ||
Public tax history
| Year | Property taxes | Tax assessment |
|---|---|---|
| 2024 | $3,980 | $175,200 -44.4% |
| 2023 | -- | $314,900 +1.4% |
| 2022 | $3,900 +7.1% | $310,700 +10.2% |
Find assessor info on the county website
Neighborhood: 55901
Nearby schools
GreatSchools rating
- 6/10Overland Elementary SchoolGrades: PK-5Distance: 0.4 mi
- 3/10Dakota Middle SchoolGrades: 6-8Distance: 2.8 mi
- 8/10Century Senior High SchoolGrades: 8-12Distance: 4.1 mi
Schools provided by the listing agent
- Elementary: Overland
- Middle: Dakota
- High: Century
Source: NorthstarMLS as distributed by MLS GRID. This data may not be complete. We recommend contacting the local school district to confirm school assignments for this home.
Get a cash offer in 3 minutes
Find out how much your home could sell for in as little as 3 minutes with a no-obligation cash offer.
Estimated market value
$431,700
Get a cash offer in 3 minutes
Find out how much your home could sell for in as little as 3 minutes with a no-obligation cash offer.
Estimated market value
$431,700

