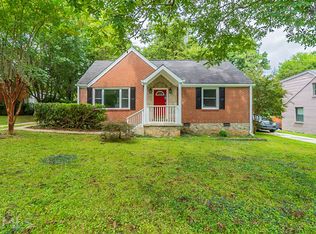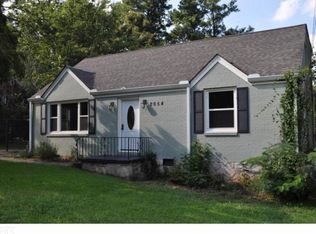Closed
$450,000
2048 Cogar Dr, Decatur, GA 30032
3beds
1,800sqft
Single Family Residence
Built in 1951
0.33 Acres Lot
$447,900 Zestimate®
$250/sqft
$2,506 Estimated rent
Home value
$447,900
$421,000 - $475,000
$2,506/mo
Zestimate® history
Loading...
Owner options
Explore your selling options
What's special
Charming bungalow with 2 story addition, gutted and fully renovated end of 2018. It has a rare 1 car garage, and workshop with utility sink and toilet. The lot is deep and private with a big floating back deck off the kitchen, large picture windows, a vaulted 2 story living room which opens to the kitchen. Gorgeous hardwood floors and an exposed staircase lead up to a sitting room (flex space) and the private master suite. Kitchen has charcoal flat panel cabinetry, mosaic stone backsplash, black stainless sink and faucet, SS appliances, butcher block countertops and a custom built island made of reclaimed wood with build in wine fridge and painted concrete countertop is coated in high gloss resin. A unique, stand alone wine cellar is central to the space. The master bath has dual vanities, a large walk in shower, bench seat, multiple body sprays and a sky light. Nice sized secondary bedrooms, a full bath and laundry on the main level with stackable Samsung W/D. Prime street, close to golf course, shops, restaurants and the interstate.
Zillow last checked: 8 hours ago
Listing updated: January 09, 2024 at 06:32am
Listed by:
Kara Lyness 470-449-0223,
HomeSmart
Bought with:
Austin Whitaker, 410138
Source: GAMLS,MLS#: 10221333
Facts & features
Interior
Bedrooms & bathrooms
- Bedrooms: 3
- Bathrooms: 3
- Full bathrooms: 2
- 1/2 bathrooms: 1
- Main level bathrooms: 1
- Main level bedrooms: 2
Dining room
- Features: Dining Rm/Living Rm Combo
Kitchen
- Features: Kitchen Island, Pantry, Solid Surface Counters
Heating
- Electric, Central
Cooling
- Electric, Ceiling Fan(s), Central Air
Appliances
- Included: Electric Water Heater, Dryer, Washer, Dishwasher, Microwave, Other, Oven/Range (Combo), Refrigerator, Stainless Steel Appliance(s)
- Laundry: Laundry Closet, In Hall
Features
- Vaulted Ceiling(s), High Ceilings, Double Vanity, Separate Shower, Walk-In Closet(s), Split Bedroom Plan, Wine Cellar
- Flooring: Hardwood, Tile
- Windows: Double Pane Windows, Skylight(s), Window Treatments
- Basement: Crawl Space
- Attic: Pull Down Stairs
- Has fireplace: No
- Common walls with other units/homes: No Common Walls
Interior area
- Total structure area: 1,800
- Total interior livable area: 1,800 sqft
- Finished area above ground: 1,800
- Finished area below ground: 0
Property
Parking
- Parking features: Garage Door Opener, Detached, Garage, Side/Rear Entrance, Off Street
- Has garage: Yes
Features
- Levels: Two
- Stories: 2
- Patio & porch: Deck
- Fencing: Back Yard
- Waterfront features: No Dock Or Boathouse
- Body of water: None
Lot
- Size: 0.33 Acres
- Features: Level
- Residential vegetation: Grassed
Details
- Additional structures: Workshop, Garage(s)
- Parcel number: 15 172 11 014
Construction
Type & style
- Home type: SingleFamily
- Architectural style: Brick 4 Side,Bungalow/Cottage,Contemporary
- Property subtype: Single Family Residence
Materials
- Other, Stucco, Brick, Block
- Foundation: Block, Pillar/Post/Pier
- Roof: Composition
Condition
- Resale
- New construction: No
- Year built: 1951
Utilities & green energy
- Electric: 220 Volts
- Sewer: Public Sewer
- Water: Public
- Utilities for property: Underground Utilities, Cable Available, Sewer Connected, Electricity Available, High Speed Internet, Phone Available, Water Available
Green energy
- Green verification: ENERGY STAR Certified Homes
- Energy efficient items: Insulation, Doors, Appliances, Exposure/Shade, Windows
- Water conservation: Low-Flow Fixtures
Community & neighborhood
Security
- Security features: Security System, Smoke Detector(s)
Community
- Community features: Golf, Park, Near Public Transport, Walk To Schools
Location
- Region: Decatur
- Subdivision: East Lake Terrace
HOA & financial
HOA
- Has HOA: No
- Services included: None
Other
Other facts
- Listing agreement: Exclusive Right To Sell
- Listing terms: Cash,Conventional,FHA
Price history
| Date | Event | Price |
|---|---|---|
| 1/10/2026 | Listing removed | $2,700$2/sqft |
Source: Zillow Rentals Report a problem | ||
| 12/19/2025 | Listed for rent | $2,700+20%$2/sqft |
Source: Zillow Rentals Report a problem | ||
| 1/8/2024 | Sold | $450,000$250/sqft |
Source: | ||
| 12/14/2023 | Pending sale | $450,000$250/sqft |
Source: | ||
| 12/9/2023 | Contingent | $450,000$250/sqft |
Source: | ||
Public tax history
| Year | Property taxes | Tax assessment |
|---|---|---|
| 2025 | $8,105 -2.1% | $175,320 -2.1% |
| 2024 | $8,277 +13.2% | $179,120 +13.3% |
| 2023 | $7,311 +2.8% | $158,080 +2.5% |
Find assessor info on the county website
Neighborhood: Candler-Mcafee
Nearby schools
GreatSchools rating
- 4/10Ronald E McNair Discover Learning Academy Elementary SchoolGrades: PK-5Distance: 0.5 mi
- 5/10McNair Middle SchoolGrades: 6-8Distance: 1.2 mi
- 3/10Mcnair High SchoolGrades: 9-12Distance: 2.3 mi
Schools provided by the listing agent
- Elementary: Ronald E McNair
- Middle: Mcnair
- High: Mcnair
Source: GAMLS. This data may not be complete. We recommend contacting the local school district to confirm school assignments for this home.
Get a cash offer in 3 minutes
Find out how much your home could sell for in as little as 3 minutes with a no-obligation cash offer.
Estimated market value$447,900
Get a cash offer in 3 minutes
Find out how much your home could sell for in as little as 3 minutes with a no-obligation cash offer.
Estimated market value
$447,900

