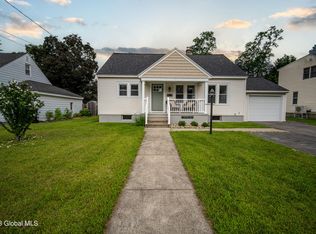Closed
$260,000
2048 Chepstow Road, Schenectady, NY 12303
3beds
1,404sqft
Single Family Residence, Residential
Built in 1942
9,583.2 Square Feet Lot
$287,200 Zestimate®
$185/sqft
$1,622 Estimated rent
Home value
$287,200
$218,000 - $376,000
$1,622/mo
Zestimate® history
Loading...
Owner options
Explore your selling options
What's special
Welcome to 2048 Chepstow Road, a charming Cape Cod home that's ideal for first-time buyers and downsizers. This well-maintained property features refinished hardwood floors. The first floor hosts two bedrooms while the third and largest bedroom is located on the second floor. The home includes a one-car garage and a fully fenced yard, all situated in a peaceful neighborhood. Conveniently close to shopping, it's just minutes from the historic Proctors Theatre, various boutiques, breweries, and restaurants. Discover the Historic Stockade District, or stroll through the Central Park Rose Garden. Only a 30-minute drive from downtown Saratoga Springs and 20 minutes to Albany. Centrally located, this home offers easy living and easy access to the best attractions in New York's Capital Region
Zillow last checked: 8 hours ago
Listing updated: September 26, 2024 at 01:02pm
Listed by:
April D Seney 518-669-5240,
Core Real Estate Team
Bought with:
Phyllis Hall, 30HA0551953
Howard Hanna Capital Inc
Source: Global MLS,MLS#: 202422488
Facts & features
Interior
Bedrooms & bathrooms
- Bedrooms: 3
- Bathrooms: 1
- Full bathrooms: 1
Primary bedroom
- Level: Second
Bedroom
- Level: First
Bedroom
- Level: First
Full bathroom
- Level: First
Basement
- Level: Basement
Dining room
- Description: DR/LV Combined
- Level: First
Kitchen
- Level: First
Living room
- Description: DR/LV Combined
- Level: First
Heating
- Hot Water, Natural Gas
Cooling
- None
Appliances
- Included: Built-In Electric Oven, Dishwasher, Electric Oven, Washer/Dryer
- Laundry: In Basement
Features
- Flooring: Hardwood
- Basement: Full,Interior Entry,Unfinished
Interior area
- Total structure area: 1,404
- Total interior livable area: 1,404 sqft
- Finished area above ground: 1,404
- Finished area below ground: 0
Property
Parking
- Total spaces: 4
- Parking features: Off Street, Paved, Attached, Driveway
- Garage spaces: 1
- Has uncovered spaces: Yes
Features
- Fencing: Wood,Back Yard,Fenced,Full,Perimeter
Lot
- Size: 9,583 sqft
- Features: Level, Private, Cleared
Details
- Parcel number: 422800 59.7419
- Special conditions: Standard
Construction
Type & style
- Home type: SingleFamily
- Architectural style: Cape Cod
- Property subtype: Single Family Residence, Residential
Materials
- Aluminum Siding
- Foundation: Block
- Roof: Asbestos Shingle
Condition
- Updated/Remodeled
- New construction: No
- Year built: 1942
Utilities & green energy
- Electric: 150 Amp Service, Circuit Breakers
- Sewer: Septic Tank
- Water: Public
Community & neighborhood
Location
- Region: Schenectady
Price history
| Date | Event | Price |
|---|---|---|
| 9/26/2024 | Sold | $260,000+4%$185/sqft |
Source: | ||
| 8/6/2024 | Pending sale | $249,900$178/sqft |
Source: | ||
| 7/31/2024 | Listed for sale | $249,900+78.6%$178/sqft |
Source: | ||
| 3/1/2018 | Listing removed | $139,900$100/sqft |
Source: Miranda Real Estate Group Inc #10422106 Report a problem | ||
| 12/29/2017 | Listed for sale | $139,900+3.6%$100/sqft |
Source: Miranda Real Estate Group Inc #10422106 Report a problem | ||
Public tax history
| Year | Property taxes | Tax assessment |
|---|---|---|
| 2024 | -- | $148,000 |
| 2023 | -- | $148,000 |
| 2022 | -- | $148,000 |
Find assessor info on the county website
Neighborhood: 12303
Nearby schools
GreatSchools rating
- NAHerman L Bradt Elementary SchoolGrades: K-2Distance: 0.6 mi
- 5/10Draper Middle SchoolGrades: 6-8Distance: 1.4 mi
- 4/10Mohonasen Senior High SchoolGrades: 9-12Distance: 1.5 mi
