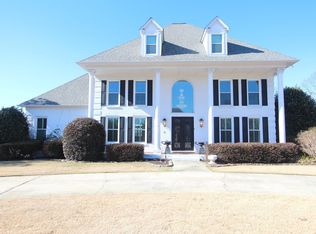Elegant custom designed home features hardwood floors and Plantation Shutters. Soaring 2 story foyer w/marble floors, leaded glass transom & side lights. Large living room perfect for an office. Formal dining room with picture frame molding. 2 story den offers stunning views, w/coffered ceiling, built-in cabinets, fireplace. Kitchen features beautiful hickory cabinets, granite countertops, island, gas cooktop, double ovens, custom pantry. Main level master has fireplace, French doors, trey ceiling, built in bookshelves, oversized walk in closet. Master bath features a separate shower & jetted tub. Main level also includes 2 half baths, laundry room w/cabinets & sink, 2 car garage & wheelchair ramp into kitchen, stunning views from the wrap around deck. Upstairs features, 3 bedroom suites & playroom. Lower level has fully handicapped accessible in-law suite w/private parking & private entrance, large family room, full kitchen, bedroom, bath, 2 car garage. All wheelchair accessible.
This property is off market, which means it's not currently listed for sale or rent on Zillow. This may be different from what's available on other websites or public sources.
