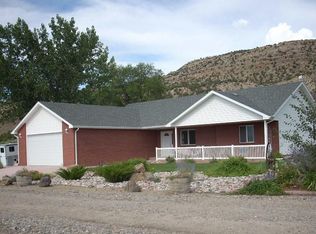Sold for $450,000
$450,000
2048-45 1/2 Rd, De Beque, CO 81630
4beds
2,052sqft
Single Family Residence
Built in 2000
9.77 Acres Lot
$521,000 Zestimate®
$219/sqft
$2,325 Estimated rent
Home value
$521,000
$485,000 - $557,000
$2,325/mo
Zestimate® history
Loading...
Owner options
Explore your selling options
What's special
Ranch style home with 4 bedrooms, 2 full baths, 2 living areas, vaulted ceilings and an enormous primary suite! Situated on just under 10 acres with approximately 8 irrigated acres, fully fenced with pipe fencing. Previously used for hay and pasture it comes with 10 shares of Blue Stone Ditch irrigation water. Fenced off lawn area as well for the small animals. Fully finished two car garage, owned propane tank! Views of the Grand Mesa, Bookcliffs and close to the Flat Tops, Powderhorn, skiing, and all outdoor activities Colorado has to offer. Located just 30 minutes from Grand Junction!
Zillow last checked: 8 hours ago
Listing updated: August 31, 2024 at 07:27pm
Listed by:
Jaime Kuchyt (970)644-5002,
HomeSmart Realty Partners
Bought with:
non- member
Non-Member Office
Source: AGSMLS,MLS#: 177700
Facts & features
Interior
Bedrooms & bathrooms
- Bedrooms: 4
- Bathrooms: 2
- Full bathrooms: 2
Bedroom 1
- Description: Primary Suite
- Level: Main
- Area: 338 Square Feet
- Dimensions: 26 x 13
Bedroom 2
- Description: Bedroom 2
- Level: Main
- Area: 110 Square Feet
- Dimensions: 11 x 10
Bedroom 2
- Description: Bedroom 3
- Level: Main
- Area: 110 Square Feet
- Dimensions: 11 x 10
Bedroom 4
- Description: Bedroom 4
- Level: Main
- Area: 110 Square Feet
- Dimensions: 11 x 10
Dining room
- Level: Main
- Area: 110 Square Feet
- Dimensions: 11 x 10
Family room
- Level: Main
- Area: 221 Square Feet
- Dimensions: 17 x 13
Kitchen
- Level: Main
- Area: 156 Square Feet
- Dimensions: 12 x 13
Laundry
- Level: Main
- Area: 104 Square Feet
- Dimensions: 8 x 13
Living room
- Description: Living Room
- Level: Main
- Area: 280 Square Feet
- Dimensions: 20 x 14
Heating
- Forced Air
Cooling
- Evaporative Cooling
Appliances
- Laundry: Inside
Features
- Has fireplace: No
Interior area
- Total structure area: 2,052
- Total interior livable area: 2,052 sqft
- Finished area above ground: 0
- Finished area below ground: 0
Property
Features
- Fencing: Fenced
Lot
- Size: 9.77 Acres
- Features: Landscaped
Details
- Parcel number: 267103400026
- Zoning: AFT
Construction
Type & style
- Home type: SingleFamily
- Architectural style: Ranch
- Property subtype: Single Family Residence
Materials
- Vinyl Siding, Frame
- Roof: Composition
Condition
- Good
- New construction: No
- Year built: 2000
Utilities & green energy
- Electric: Yes
- Sewer: Septic Tank
- Water: Public
- Utilities for property: Propane, Electricity Connected
Community & neighborhood
Location
- Region: De Beque
- Subdivision: Out of Area
Other
Other facts
- Listing terms: New Loan,Cash
Price history
| Date | Event | Price |
|---|---|---|
| 4/5/2023 | Sold | $450,000-7.2%$219/sqft |
Source: AGSMLS #177700 Report a problem | ||
| 3/1/2023 | Contingent | $485,000$236/sqft |
Source: AGSMLS #177700 Report a problem | ||
| 2/23/2023 | Pending sale | $485,000$236/sqft |
Source: GJARA #20226115 Report a problem | ||
| 2/21/2023 | Price change | $485,000-2%$236/sqft |
Source: GJARA #20226115 Report a problem | ||
| 12/16/2022 | Listed for sale | $495,000+230%$241/sqft |
Source: GJARA #20226115 Report a problem | ||
Public tax history
| Year | Property taxes | Tax assessment |
|---|---|---|
| 2025 | $310 +5.1% | $15,250 +10.2% |
| 2024 | $295 -6.9% | $13,840 -2.9% |
| 2023 | $317 -6.7% | $14,250 +26% |
Find assessor info on the county website
Neighborhood: 81630
Nearby schools
GreatSchools rating
- 4/10De Beque SchoolGrades: PK-12Distance: 2.5 mi
- NADe Beque Elementary SchoolGrades: PK-6Distance: 2.5 mi
Get pre-qualified for a loan
At Zillow Home Loans, we can pre-qualify you in as little as 5 minutes with no impact to your credit score.An equal housing lender. NMLS #10287.
