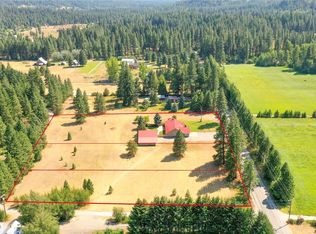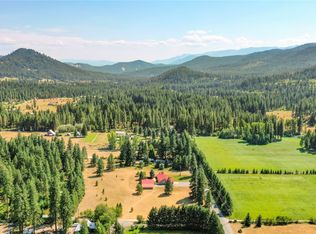Spectacular riverfront and mountain retreat on 1.5 acres near the charming community of Plain and Leavenworth. 80+ feet of pristine river frontage. Thoughtfully designed and custom constructed home takes full advantage of river views throughout. Light filled open concept floor plan with vaulted ceilings is perfect for entertaining and relaxing. Enjoy the expansive deck with views of Wenatchee river and mountains, a warm gas fireplace and relaxing hot tub to soak in the beautiful views of nature!
This property is off market, which means it's not currently listed for sale or rent on Zillow. This may be different from what's available on other websites or public sources.

