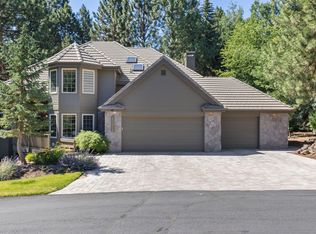Closed
$1,350,000
20475 Outback, Bend, OR 97702
3beds
4baths
3,297sqft
Single Family Residence
Built in 1992
0.48 Acres Lot
$1,295,700 Zestimate®
$409/sqft
$5,075 Estimated rent
Home value
$1,295,700
$1.18M - $1.43M
$5,075/mo
Zestimate® history
Loading...
Owner options
Explore your selling options
What's special
This is a must see home designed by architect Neal Huston. Nothing has been spared in the upgrades that this stunning home offers. Nestled in the mature trees, this home offers a primary suite on the main level, for utmost privacy 2 secondary rooms upstairs with en suites. The custom-built kitchen is an entertainer's dream, with a large island, wet bar, SubZero frig and Decor double ovens. The main level office space has custom built in cabinetry and a murphy bed. The dining and family rooms boasts the warmth of a fireplace and french doors that provide natural light. The wood beams throughout highlight this architectural masterpiece. The home provides privacy and blends the indoors with the outdoors with the extensive decking. The patio areas are surrounded by mature trees and lush landscape offer utmost tranquility. The primary suite has a private patio and covered dog run. Located in a gated community with a pool, clubhouse, pickleball/tennis courts and acres of walking paths.
Zillow last checked: 8 hours ago
Listing updated: November 08, 2024 at 03:13pm
Listed by:
John L Scott Bend 541-317-0123
Bought with:
Stellar Realty Northwest
Source: Oregon Datashare,MLS#: 220173909
Facts & features
Interior
Bedrooms & bathrooms
- Bedrooms: 3
- Bathrooms: 4
Heating
- Forced Air, Natural Gas
Cooling
- Central Air
Appliances
- Included: Cooktop, Dishwasher, Disposal, Double Oven, Dryer, Microwave, Refrigerator, Washer, Water Heater, Wine Refrigerator
Features
- Built-in Features, Double Vanity, Enclosed Toilet(s), Kitchen Island, Linen Closet, Primary Downstairs, Shower/Tub Combo, Soaking Tub, Solar Tube(s), Solid Surface Counters, Stone Counters, Tile Shower, Vaulted Ceiling(s), Walk-In Closet(s), Wet Bar, Wired for Sound
- Flooring: Carpet, Hardwood, Stone, Tile
- Windows: Double Pane Windows, Skylight(s), Wood Frames
- Basement: None
- Has fireplace: Yes
- Fireplace features: Family Room, Gas, Great Room
- Common walls with other units/homes: No Common Walls
Interior area
- Total structure area: 3,297
- Total interior livable area: 3,297 sqft
Property
Parking
- Total spaces: 3
- Parking features: Driveway, Garage Door Opener, Storage
- Garage spaces: 3
- Has uncovered spaces: Yes
Features
- Levels: Two
- Stories: 2
- Patio & porch: Deck, Patio
- Has view: Yes
- View description: Park/Greenbelt, Territorial
Lot
- Size: 0.48 Acres
- Features: Garden, Landscaped, Level, Rock Outcropping, Sprinkler Timer(s), Sprinklers In Front, Sprinklers In Rear
Details
- Additional structures: Kennel/Dog Run
- Parcel number: 163766
- Zoning description: RS
- Special conditions: Standard
Construction
Type & style
- Home type: SingleFamily
- Architectural style: Northwest
- Property subtype: Single Family Residence
Materials
- Frame
- Foundation: Concrete Perimeter
- Roof: Composition
Condition
- New construction: No
- Year built: 1992
Utilities & green energy
- Sewer: Public Sewer
- Water: Public
- Utilities for property: Natural Gas Available
Community & neighborhood
Security
- Security features: Carbon Monoxide Detector(s), Smoke Detector(s)
Community
- Community features: Pickleball, Short Term Rentals Not Allowed, Tennis Court(s)
Location
- Region: Bend
- Subdivision: Mtn High
HOA & financial
HOA
- Has HOA: Yes
- HOA fee: $200 monthly
- Amenities included: Clubhouse, Firewise Certification, Gated, Landscaping, Pickleball Court(s), Pool, Snow Removal, Tennis Court(s), Trail(s)
Other
Other facts
- Listing terms: Cash,Conventional
- Road surface type: Paved
Price history
| Date | Event | Price |
|---|---|---|
| 11/8/2024 | Sold | $1,350,000-4.3%$409/sqft |
Source: | ||
| 10/15/2024 | Pending sale | $1,410,000$428/sqft |
Source: | ||
| 10/15/2024 | Listed for sale | $1,410,000$428/sqft |
Source: | ||
| 10/4/2024 | Contingent | $1,410,000$428/sqft |
Source: | ||
| 6/1/2024 | Price change | $1,410,000-2.8%$428/sqft |
Source: | ||
Public tax history
| Year | Property taxes | Tax assessment |
|---|---|---|
| 2025 | $11,684 +3.9% | $691,540 +3% |
| 2024 | $11,242 +7.9% | $671,400 +6.1% |
| 2023 | $10,421 +4% | $632,870 |
Find assessor info on the county website
Neighborhood: Southeast Bend
Nearby schools
GreatSchools rating
- 7/10R E Jewell Elementary SchoolGrades: K-5Distance: 1.1 mi
- 5/10High Desert Middle SchoolGrades: 6-8Distance: 2.2 mi
- 4/10Caldera High SchoolGrades: 9-12Distance: 0.8 mi
Schools provided by the listing agent
- Elementary: R E Jewell Elem
- Middle: High Desert Middle
- High: Caldera High
Source: Oregon Datashare. This data may not be complete. We recommend contacting the local school district to confirm school assignments for this home.

Get pre-qualified for a loan
At Zillow Home Loans, we can pre-qualify you in as little as 5 minutes with no impact to your credit score.An equal housing lender. NMLS #10287.
Sell for more on Zillow
Get a free Zillow Showcase℠ listing and you could sell for .
$1,295,700
2% more+ $25,914
With Zillow Showcase(estimated)
$1,321,614