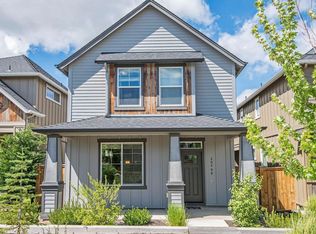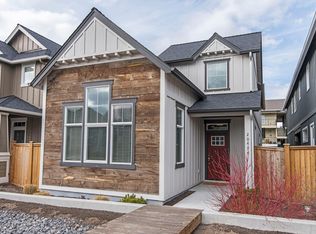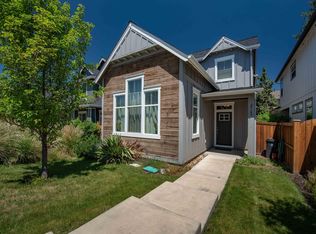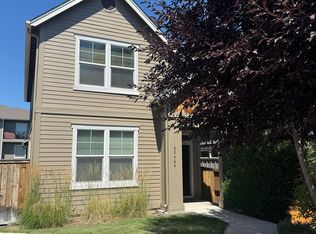Closed
$565,000
20472 Del Coco Ct, Bend, OR 97702
4beds
3baths
2,096sqft
Single Family Residence
Built in 2015
3,920.4 Square Feet Lot
$578,400 Zestimate®
$270/sqft
$3,055 Estimated rent
Home value
$578,400
$549,000 - $607,000
$3,055/mo
Zestimate® history
Loading...
Owner options
Explore your selling options
What's special
Welcome to modern living in the Old Farm District! This 2015-built Craftsman home offers a spacious layout with 4 bedrooms, 2.5 bathrooms, and 2096 sqft of living space. Nestled in a cul-de-sac, it enjoys a prime location just 1 block from Silver Rail Elementary, Stone Creek Park and a short distance from the canal trail connecting to Deschutes River Trail. The Old Mill is also conveniently nearby.
This home features outstanding high-end finishes. The open great room floor plan features a gas fireplace and reclaimed barn wood accents, creating a warm and inviting atmosphere. The beautiful island kitchen is a highlight, boasting quartz countertops, a tile backsplash, stainless steel appliances, and alder cabinets. Upstairs, you'll find a bonus loft and a spacious primary suite with a huge walk-in closet.
Outside, 2 covered porches offer pleasant spots to relax. Don't miss this opportunity to own a remarkable home!
Zillow last checked: 8 hours ago
Listing updated: November 06, 2024 at 07:34pm
Listed by:
eXp Realty, LLC 888-814-9613
Bought with:
Cascade Hasson SIR
Source: Oregon Datashare,MLS#: 220167944
Facts & features
Interior
Bedrooms & bathrooms
- Bedrooms: 4
- Bathrooms: 3
Heating
- Forced Air, Natural Gas
Cooling
- Central Air
Appliances
- Included: Dishwasher, Disposal, Dryer, Microwave, Oven, Refrigerator, Washer, Water Heater
Features
- Ceiling Fan(s), Double Vanity, Kitchen Island, Linen Closet, Pantry, Shower/Tub Combo, Solid Surface Counters, Walk-In Closet(s)
- Flooring: Carpet, Tile, Vinyl
- Windows: Double Pane Windows, Vinyl Frames
- Basement: None
- Has fireplace: Yes
- Fireplace features: Gas, Great Room
- Common walls with other units/homes: No Common Walls
Interior area
- Total structure area: 2,096
- Total interior livable area: 2,096 sqft
Property
Parking
- Total spaces: 2
- Parking features: Asphalt, Attached, Garage Door Opener
- Attached garage spaces: 2
Features
- Levels: Two
- Stories: 2
- Patio & porch: Deck, Patio
- Fencing: Fenced
- Has view: Yes
- View description: Neighborhood, Territorial
Lot
- Size: 3,920 sqft
- Features: Garden, Sprinkler Timer(s)
Details
- Parcel number: 266148
- Zoning description: RS
- Special conditions: Standard
Construction
Type & style
- Home type: SingleFamily
- Architectural style: Craftsman
- Property subtype: Single Family Residence
Materials
- Frame
- Foundation: Stemwall
- Roof: Composition
Condition
- New construction: No
- Year built: 2015
Utilities & green energy
- Sewer: Public Sewer
- Water: Public
Community & neighborhood
Location
- Region: Bend
- Subdivision: Island Park
HOA & financial
HOA
- Has HOA: Yes
- HOA fee: $113 quarterly
- Amenities included: Other
Other
Other facts
- Listing terms: Cash,FHA,VA Loan
- Road surface type: Paved
Price history
| Date | Event | Price |
|---|---|---|
| 4/30/2025 | Listing removed | $3,000$1/sqft |
Source: Zillow Rentals | ||
| 4/7/2025 | Listed for rent | $3,000$1/sqft |
Source: Zillow Rentals | ||
| 4/29/2024 | Listing removed | -- |
Source: Zillow Rentals | ||
| 4/11/2024 | Listed for rent | $3,000$1/sqft |
Source: Zillow Rentals | ||
| 10/12/2023 | Sold | $565,000+0.9%$270/sqft |
Source: | ||
Public tax history
| Year | Property taxes | Tax assessment |
|---|---|---|
| 2024 | $3,704 +7.9% | $221,220 +6.1% |
| 2023 | $3,434 +4% | $208,530 |
| 2022 | $3,303 +2.9% | $208,530 +6.1% |
Find assessor info on the county website
Neighborhood: Old Farm District
Nearby schools
GreatSchools rating
- 6/10Silver Rail Elementary SchoolGrades: K-5Distance: 0.3 mi
- 5/10High Desert Middle SchoolGrades: 6-8Distance: 2.3 mi
- 5/10Bend Senior High SchoolGrades: 9-12Distance: 1.3 mi
Schools provided by the listing agent
- Elementary: Silver Rail Elem
- Middle: High Desert Middle
- High: Bend Sr High
Source: Oregon Datashare. This data may not be complete. We recommend contacting the local school district to confirm school assignments for this home.

Get pre-qualified for a loan
At Zillow Home Loans, we can pre-qualify you in as little as 5 minutes with no impact to your credit score.An equal housing lender. NMLS #10287.
Sell for more on Zillow
Get a free Zillow Showcase℠ listing and you could sell for .
$578,400
2% more+ $11,568
With Zillow Showcase(estimated)
$589,968


