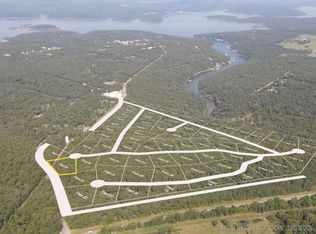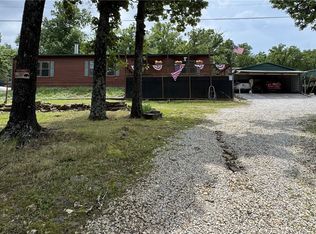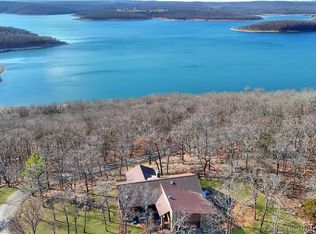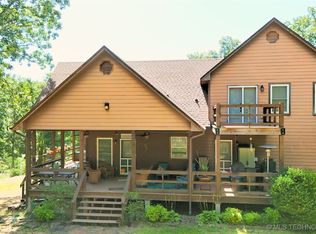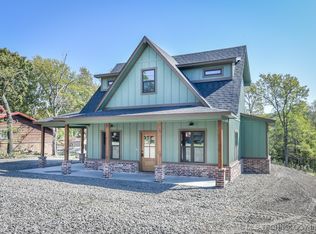Turn-Key Lake Retreat Near Chicken Creek Rec Park – Fully Furnished & Move-In Ready! Escape to your own private haven just minutes from the popular Chicken Creek Recreation Area and Lake Tenkiller’s South Dock Bass boat launching ramp. Nestled on a beautifully landscaped 1.09-acre (m/l) lot, this brand-new custom-built home offers the perfect blend of rustic charm and modern convenience. This 3-bedroom, 2-bath retreat comes fully furnished and is truly turn-key ready—ideal as a VRBO investment, weekend getaway, or full-time residence. Step inside to discover: A spacious open-concept layout, Wood-crafted barn doors and shutters throughout, Granite and butcher block countertops with a deep farmhouse sink makes this open concept kitchen perfect for entertaining your guests. Pull out drawers, new age microwave, beautiful new appliances. Sink and dishwasher built in island. Closed door pantry included. A large master suite featuring a generous walk-in closet, soaker tub, and separate walk-in shower. Use this X-large Utility room as a mud room just off the back porch. Also, includes shoe and hanging coat storage. Stylish, low-maintenance finishes including a metal roof and siding. Enjoy peaceful mornings and relaxing evenings on the covered back porch, complete with decorative lighting and comfortable seating. A concrete sidewalk and circular driveway add a polished touch while making access easy. Whether you're casting off from the nearby bass ramp or relaxing on the porch, this home offers the ultimate in comfort, style, and convenience—all within a stone’s throw of one of Oklahoma’s most beloved lake destinations.
Don’t miss this rare opportunity to own a slice of serenity near Chicken Creek! Plenty of boat, trailer & truck parking.
For sale
Price cut: $10K (1/8)
$449,900
20471 W Chicken Creek Rd, Cookson, OK 74427
3beds
1,800sqft
Est.:
Single Family Residence
Built in 2025
1.09 Acres Lot
$440,000 Zestimate®
$250/sqft
$-- HOA
What's special
Stylish low-maintenance finishesSoaker tubSpacious open-concept layoutLarge master suiteSeparate walk-in showerBeautiful new appliancesMetal roof and siding
- 70 days |
- 250 |
- 13 |
Zillow last checked: 8 hours ago
Listing updated: January 07, 2026 at 06:04pm
Listed by:
Amy Stovall 918-705-0014,
Tenkiller Lake Realty.com, LLC
Source: MLS Technology, Inc.,MLS#: 2548745 Originating MLS: MLS Technology
Originating MLS: MLS Technology
Tour with a local agent
Facts & features
Interior
Bedrooms & bathrooms
- Bedrooms: 3
- Bathrooms: 2
- Full bathrooms: 2
Heating
- Central, Electric, Heat Pump
Cooling
- Central Air
Appliances
- Included: Convection Oven, Dryer, Dishwasher, Electric Water Heater, Microwave, Oven, Range, Refrigerator, Stove, Washer, Plumbed For Ice Maker
- Laundry: Washer Hookup, Electric Dryer Hookup
Features
- Butcher Block Counters, Granite Counters, High Ceilings, Ceiling Fan(s), Electric Oven Connection, Electric Range Connection
- Flooring: Laminate, Vinyl
- Windows: Vinyl
- Number of fireplaces: 1
- Fireplace features: Decorative, Other, Outside
Interior area
- Total structure area: 1,800
- Total interior livable area: 1,800 sqft
Property
Parking
- Parking features: Circular Driveway
Features
- Levels: One
- Stories: 1
- Patio & porch: Covered, Patio, Porch
- Exterior features: Fire Pit, Landscaping, Lighting
- Pool features: None
- Fencing: None
- Waterfront features: Boat Ramp/Lift Access
- Body of water: Tenkiller Lake
Lot
- Size: 1.09 Acres
- Features: Mature Trees
Details
- Additional structures: None
- Parcel number: 00002314N22E010400
Construction
Type & style
- Home type: SingleFamily
- Architectural style: Craftsman
- Property subtype: Single Family Residence
Materials
- Aluminum Siding, Other, Wood Frame
- Foundation: Slab
- Roof: Metal
Condition
- Year built: 2025
Utilities & green energy
- Sewer: Septic Tank
- Water: Rural
- Utilities for property: Electricity Available, Fiber Optic Available, Water Available
Green energy
- Energy efficient items: Insulation
Community & HOA
Community
- Features: Marina, Sidewalks
- Security: No Safety Shelter, Smoke Detector(s)
- Subdivision: Cherokee Co Unplatted
HOA
- Has HOA: No
Location
- Region: Cookson
Financial & listing details
- Price per square foot: $250/sqft
- Annual tax amount: $690
- Date on market: 12/1/2025
- Cumulative days on market: 250 days
- Listing terms: Conventional,FHA,VA Loan
Estimated market value
$440,000
$418,000 - $462,000
$2,112/mo
Price history
Price history
| Date | Event | Price |
|---|---|---|
| 1/8/2026 | Price change | $449,900-2.2%$250/sqft |
Source: | ||
| 12/1/2025 | Listed for sale | $459,900$256/sqft |
Source: | ||
| 11/30/2025 | Listing removed | $459,900$256/sqft |
Source: | ||
| 7/26/2025 | Price change | $459,900-2.1%$256/sqft |
Source: | ||
| 5/30/2025 | Listed for sale | $469,900-1.1%$261/sqft |
Source: | ||
Public tax history
Public tax history
Tax history is unavailable.BuyAbility℠ payment
Est. payment
$2,511/mo
Principal & interest
$2144
Property taxes
$210
Home insurance
$157
Climate risks
Neighborhood: 74427
Nearby schools
GreatSchools rating
- 6/10Keys Elementary SchoolGrades: PK-8Distance: 8.8 mi
- 7/10Keys High SchoolGrades: 9-12Distance: 8.3 mi
Schools provided by the listing agent
- Elementary: Keys
- High: Keys
- District: Keys - Sch Dist (I6)
Source: MLS Technology, Inc.. This data may not be complete. We recommend contacting the local school district to confirm school assignments for this home.
- Loading
- Loading
