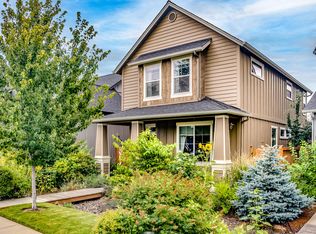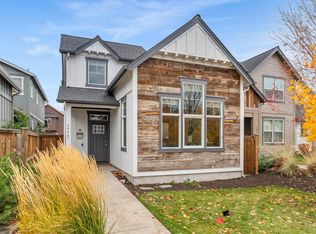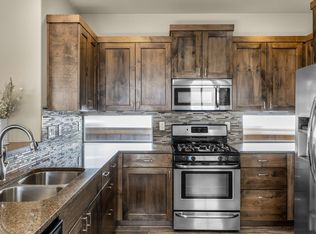Closed
$575,000
20471 Del Coco Ct, Bend, OR 97702
3beds
3baths
1,793sqft
Single Family Residence
Built in 2014
3,920.4 Square Feet Lot
$559,500 Zestimate®
$321/sqft
$2,811 Estimated rent
Home value
$559,500
$509,000 - $610,000
$2,811/mo
Zestimate® history
Loading...
Owner options
Explore your selling options
What's special
Live your fullest life in this beautiful Bend, Oregon home. The charming curb appeal is a neighborhood standout with a variety of mature trees to provide privacy yet allow an abundance of natural light. Beautiful finishes are apparent from the foyer's built-in corner benches to the custom beams accenting the living room's vaulted ceilings. The cozy centerpiece of the room is the barn wood fireplace with a sturdy hand-hewn mantel. The kitchen is in the heart of the home, featuring gorgeous cabinetry and island seating. Extend your conversation to the dining table or patio with ceiling fans to temper any hot summer nights. New carpet upstairs, where the primary suite enjoys a luxury bath with dual vanities, large walk-in closet and step-in shower. Two other bedrooms share a well-appointed full bath. Just 1.5 miles to the Old Mill District, this home is also conveniently within walking distance to Stone Creek Park, Silver Rail Elementary, and lovely trails along the canal.
Zillow last checked: 8 hours ago
Listing updated: January 06, 2025 at 08:06am
Listed by:
Avenir Realty 949-887-4377
Bought with:
Stellar Realty Northwest
Source: Oregon Datashare,MLS#: 220192542
Facts & features
Interior
Bedrooms & bathrooms
- Bedrooms: 3
- Bathrooms: 3
Heating
- Forced Air, Heat Pump, Natural Gas
Cooling
- Central Air, Heat Pump
Appliances
- Included: Dishwasher, Disposal, Dryer, Microwave, Oven, Range, Refrigerator, Washer, Water Heater
Features
- Breakfast Bar, Built-in Features, Ceiling Fan(s), Double Vanity, Enclosed Toilet(s), Fiberglass Stall Shower, Kitchen Island, Linen Closet, Open Floorplan, Shower/Tub Combo, Solid Surface Counters, Stone Counters, Vaulted Ceiling(s), Walk-In Closet(s)
- Flooring: Carpet, Hardwood, Tile
- Windows: Double Pane Windows, Vinyl Frames
- Basement: None
- Has fireplace: Yes
- Fireplace features: Gas, Living Room
- Common walls with other units/homes: No Common Walls
Interior area
- Total structure area: 1,793
- Total interior livable area: 1,793 sqft
Property
Parking
- Total spaces: 2
- Parking features: Attached, Driveway, Garage Door Opener, On Street
- Attached garage spaces: 2
- Has uncovered spaces: Yes
Features
- Levels: Two
- Stories: 2
- Patio & porch: Patio
- Fencing: Fenced
- Has view: Yes
- View description: Neighborhood
Lot
- Size: 3,920 sqft
- Features: Landscaped, Level, Sprinklers In Front
Details
- Parcel number: 181209BB00632
- Zoning description: RS
- Special conditions: Standard
Construction
Type & style
- Home type: SingleFamily
- Architectural style: Craftsman
- Property subtype: Single Family Residence
Materials
- Frame
- Foundation: Stemwall
- Roof: Composition
Condition
- New construction: No
- Year built: 2014
Utilities & green energy
- Sewer: Public Sewer
- Water: Public
Community & neighborhood
Security
- Security features: Carbon Monoxide Detector(s), Smoke Detector(s)
Community
- Community features: Park, Playground
Location
- Region: Bend
- Subdivision: Island Park
HOA & financial
HOA
- Has HOA: Yes
- HOA fee: $45 monthly
- Amenities included: Other
Other
Other facts
- Listing terms: Cash,Conventional
- Road surface type: Paved
Price history
| Date | Event | Price |
|---|---|---|
| 12/23/2024 | Sold | $575,000-4.2%$321/sqft |
Source: | ||
| 11/28/2024 | Pending sale | $599,900$335/sqft |
Source: | ||
| 11/11/2024 | Listed for sale | $599,900+130.8%$335/sqft |
Source: | ||
| 11/12/2014 | Sold | $259,900+1303.5%$145/sqft |
Source: | ||
| 11/20/2012 | Sold | $18,518$10/sqft |
Source: | ||
Public tax history
| Year | Property taxes | Tax assessment |
|---|---|---|
| 2024 | $3,597 +7.9% | $214,840 +6.1% |
| 2023 | $3,335 +4% | $202,520 |
| 2022 | $3,207 +2.9% | $202,520 +6.1% |
Find assessor info on the county website
Neighborhood: Old Farm District
Nearby schools
GreatSchools rating
- 6/10Silver Rail Elementary SchoolGrades: K-5Distance: 0.3 mi
- 5/10High Desert Middle SchoolGrades: 6-8Distance: 2.3 mi
- 5/10Bend Senior High SchoolGrades: 9-12Distance: 1.3 mi
Schools provided by the listing agent
- Elementary: R E Jewell Elem
- Middle: High Desert Middle
- High: Bend Sr High
Source: Oregon Datashare. This data may not be complete. We recommend contacting the local school district to confirm school assignments for this home.

Get pre-qualified for a loan
At Zillow Home Loans, we can pre-qualify you in as little as 5 minutes with no impact to your credit score.An equal housing lender. NMLS #10287.
Sell for more on Zillow
Get a free Zillow Showcase℠ listing and you could sell for .
$559,500
2% more+ $11,190
With Zillow Showcase(estimated)
$570,690

