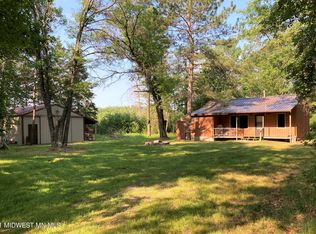Closed
$560,000
20470 220th St, Verndale, MN 56481
3beds
3,102sqft
Single Family Residence
Built in 2020
80 Acres Lot
$558,700 Zestimate®
$181/sqft
$2,594 Estimated rent
Home value
$558,700
Estimated sales range
Not available
$2,594/mo
Zestimate® history
Loading...
Owner options
Explore your selling options
What's special
Almost off grid! Newer 2022 construction one level living home on an amazing 80 acre parcel. Metal roof, concrete floors. In-floor heat throughout the main floor of the home and attached garage. Creek meanders through property and feeds into Redeye River. Approximately 60 acres wooded. Bunk quarters upper level in detached garage. Amazing hunting lodge or year round living.
Zillow last checked: 8 hours ago
Listing updated: August 12, 2025 at 11:09am
Listed by:
Maria Oman 320-296-1511,
Premier Real Estate Services,
Brett Oman 612-220-4725
Bought with:
Benjamin V. Hanf
LPT Realty, LLC
Source: NorthstarMLS as distributed by MLS GRID,MLS#: 6730860
Facts & features
Interior
Bedrooms & bathrooms
- Bedrooms: 3
- Bathrooms: 3
- Full bathrooms: 2
- 3/4 bathrooms: 1
Bedroom 1
- Level: Main
- Area: 357 Square Feet
- Dimensions: 21x17
Bedroom 2
- Level: Main
- Area: 154 Square Feet
- Dimensions: 11x14
Bedroom 3
- Level: Main
- Area: 154 Square Feet
- Dimensions: 11x14
Primary bathroom
- Level: Main
- Area: 108 Square Feet
- Dimensions: 9x12
Bathroom
- Level: Main
- Area: 45 Square Feet
- Dimensions: 9x5
Foyer
- Level: Main
- Area: 50 Square Feet
- Dimensions: 5x10
Great room
- Level: Main
- Area: 667 Square Feet
- Dimensions: 29x23
Kitchen
- Level: Main
- Area: 319 Square Feet
- Dimensions: 29x11
Laundry
- Level: Main
- Area: 81 Square Feet
- Dimensions: 9x9
Loft
- Level: Upper
- Area: 688 Square Feet
- Dimensions: 43x16
Other
- Level: Main
- Area: 54 Square Feet
- Dimensions: 9x6
Patio
- Level: Main
- Area: 816 Square Feet
- Dimensions: 68x12
Heating
- Radiant Floor
Cooling
- Central Air
Appliances
- Included: Dishwasher, Dryer, Microwave, Range, Refrigerator, Stainless Steel Appliance(s), Tankless Water Heater, Washer
Features
- Basement: None
- Number of fireplaces: 1
- Fireplace features: Masonry, Gas
Interior area
- Total structure area: 3,102
- Total interior livable area: 3,102 sqft
- Finished area above ground: 3,102
- Finished area below ground: 0
Property
Parking
- Total spaces: 5
- Parking features: Attached, Detached
- Attached garage spaces: 3
- Uncovered spaces: 2
- Details: Garage Dimensions (27x30), Garage Door Height (8), Garage Door Width (10)
Accessibility
- Accessibility features: Doors 36"+, No Stairs External
Features
- Levels: One and One Half
- Stories: 1
- Patio & porch: Patio, Side Porch, Wrap Around
- Fencing: None
- Waterfront features: Creek/Stream, Waterfront Num(S9990947)
- Body of water: Redeye River
Lot
- Size: 80 Acres
- Dimensions: 1332 x 2623 x 1335 x 2631
- Features: Many Trees
- Topography: Level
Details
- Additional structures: Additional Garage, Bunk House
- Foundation area: 2414
- Parcel number: 080353010
- Zoning description: Residential-Single Family
- Wooded area: 2613600
Construction
Type & style
- Home type: SingleFamily
- Property subtype: Single Family Residence
Materials
- Vinyl Siding
- Roof: Age 8 Years or Less,Metal
Condition
- Age of Property: 5
- New construction: No
- Year built: 2020
Utilities & green energy
- Electric: 100 Amp Service
- Gas: Propane
- Sewer: Mound Septic, Private Sewer, Septic System Compliant - Yes
- Water: Drilled, Well
Community & neighborhood
Location
- Region: Verndale
HOA & financial
HOA
- Has HOA: No
Price history
| Date | Event | Price |
|---|---|---|
| 8/12/2025 | Sold | $560,000-14.5%$181/sqft |
Source: | ||
| 8/1/2025 | Pending sale | $654,900$211/sqft |
Source: | ||
| 6/7/2025 | Listed for sale | $654,900+445.7%$211/sqft |
Source: | ||
| 12/6/2019 | Sold | $120,000$39/sqft |
Source: Public Record | ||
Public tax history
| Year | Property taxes | Tax assessment |
|---|---|---|
| 2024 | $5,082 +0.8% | $663,300 +20.3% |
| 2023 | $5,042 +10.4% | $551,600 +17.8% |
| 2022 | $4,568 +191.3% | $468,300 +36.4% |
Find assessor info on the county website
Neighborhood: 56481
Nearby schools
GreatSchools rating
- 5/10Sebeka Elementary SchoolGrades: PK-6Distance: 9.3 mi
- 7/10Sebeka SecondaryGrades: 7-12Distance: 9.3 mi

Get pre-qualified for a loan
At Zillow Home Loans, we can pre-qualify you in as little as 5 minutes with no impact to your credit score.An equal housing lender. NMLS #10287.
