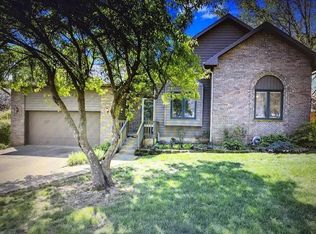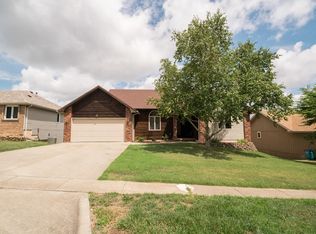WOW -- Beautiful open floor plan with so much room! Walking distance to Wanda Gray School! The sellers have made this home move in ready! 4 bedrooms, 2 living spaces and a great backyard for entertaining! Updates include - Thermostat controlled radiant heat slate floors in great room, which also has access to the backyard and gas log fireplace. Kitchen updates-New marble island, New microwave & dishwasher, plus brand-new natural hickory floors in kitchen and entryway. New screen door on front of the home. New paint throughout. New carpet (family room, stairs, & hallway). New siding and windows on front of home as well as the window in downstairs bedroom (with walkout access). New tile in downstairs bed & bath and hall bath rooms. New garage door opener. More amenities include:
This property is off market, which means it's not currently listed for sale or rent on Zillow. This may be different from what's available on other websites or public sources.

