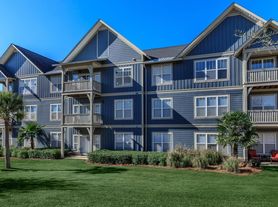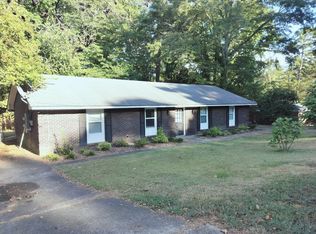1 BEDROOM AVAILABLE FOR RENT. Unfurnished 3 Bedroom / 2.5 Bath townhouse, Welcome to 2047 Stephanie Court, a modern townhouse designed for comfort and convenience. The open kitchen-to-living floor plan is perfect for entertaining, featuring stainless steel appliances, granite countertops, and luxury vinyl plank flooring. With ample cabinetry and counter space, the kitchen is a dream home for cooks.
The spacious living room opens to a rear porch with a covered patio, offering a great space for outdoor relaxation. The townhouse also features a privacy fence, outdoor storage, and an attached garage for added convenience.
Upstairs, you will find all three bedrooms, including a large primary suite with vaulted ceilings. The primary bath boasts a double vanity, garden tub, and a spacious shower for a luxurious experience. Bedrooms 2 and 3 share a full bathroom. A washer and dryer are furnished for your convenience.
This home will consider a pet (with pet deposit) and provides a comfortable and stylish living experience.
*Non-refundable leasing fee required.
Townhouse for rent
$1,075/mo
2047 Stephanie Ct, Auburn, AL 36830
3beds
1,535sqft
Price may not include required fees and charges.
Townhouse
Available now
-- Pets
-- A/C
In unit laundry
-- Parking
-- Heating
What's special
Attached garageGarden tubOutdoor storagePrivacy fenceStainless steel appliancesOpen kitchen-to-living floor planGranite countertops
- 34 days |
- -- |
- -- |
Travel times
Renting now? Get $1,000 closer to owning
Unlock a $400 renter bonus, plus up to a $600 savings match when you open a Foyer+ account.
Offers by Foyer; terms for both apply. Details on landing page.
Facts & features
Interior
Bedrooms & bathrooms
- Bedrooms: 3
- Bathrooms: 3
- Full bathrooms: 2
- 1/2 bathrooms: 1
Appliances
- Included: Dishwasher, Dryer, Refrigerator, Stove, Washer
- Laundry: In Unit
Interior area
- Total interior livable area: 1,535 sqft
Video & virtual tour
Property
Parking
- Details: Contact manager
Details
- Parcel number: 0905164000201000
Construction
Type & style
- Home type: Townhouse
- Property subtype: Townhouse
Community & HOA
Location
- Region: Auburn
Financial & listing details
- Lease term: Contact For Details
Price history
| Date | Event | Price |
|---|---|---|
| 9/5/2025 | Listed for rent | $1,075-50%$1/sqft |
Source: Zillow Rentals | ||
| 1/28/2025 | Listing removed | $2,150$1/sqft |
Source: Zillow Rentals | ||
| 1/9/2025 | Price change | $2,150+10.3%$1/sqft |
Source: Zillow Rentals | ||
| 1/6/2025 | Price change | $1,950-7.1%$1/sqft |
Source: Zillow Rentals | ||
| 10/4/2024 | Listed for rent | $2,100$1/sqft |
Source: Zillow Rentals | ||

