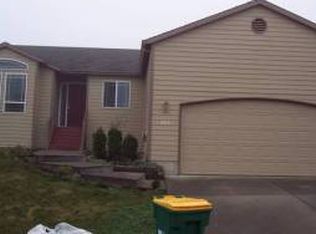Bright, clean and ready! All the updates have been done! This beautifully remodeled Cherry Ridge home features granite counter tops, SS appliances, laminate flooring and designer paint colors, vaulted ceilings and a gorgeous backyard deck perfect for summer BBQ's. Enjoy the nearby parks like Imagination Station and McMennamin's Edgefield. Close to shops,eats, freeway access and a desirable school district. This one is a great catch!
This property is off market, which means it's not currently listed for sale or rent on Zillow. This may be different from what's available on other websites or public sources.
