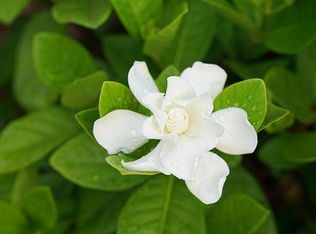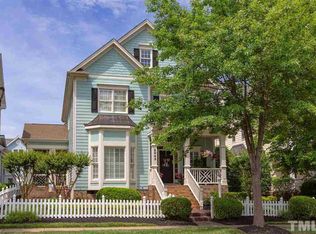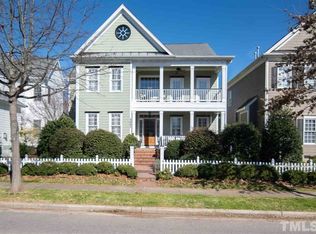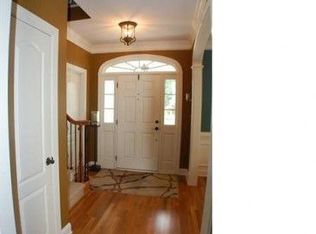Sold for $770,000
$770,000
2047 Hopeton Ave, Raleigh, NC 27614
3beds
3,220sqft
Single Family Residence, Residential
Built in 2005
5,662.8 Square Feet Lot
$758,200 Zestimate®
$239/sqft
$3,196 Estimated rent
Home value
$758,200
$720,000 - $804,000
$3,196/mo
Zestimate® history
Loading...
Owner options
Explore your selling options
What's special
Gorgeous Home with Double Porches and Rear Entrance Two Car Garage in the popular The Charlestons neighborhood in Bedford at Falls River! Welcome guests into private, Covered Side Porch! Formal Dining Room with decorative Tray Ceiling is perfect for dinner parties! Spacious Family room with cozy fireplace overlooks bright sunroom and breakfast nook with floor to ceiling windows! Gourmet Kitchen with Granite Countertops and Stainless Steel Appliances has plenty of storage in generously sized Pantry! First Floor Owner Suite features Large Walk-In Closet and Spa-Like Bathroom with Soaking Tub and Separate Glass Shower! Second Floor features two generously sized Secondary Bedrooms and Office! Spacious Bonus Room and Flex Room are perfect for relaxing, or entertaining! Second Story Covered Porch and Fenced Backyard Patio offer plenty of options to enjoy the outdoors!
Zillow last checked: 8 hours ago
Listing updated: October 28, 2025 at 12:21am
Listed by:
Ida Terbet 919-846-3212,
Coldwell Banker HPW
Bought with:
Sallie Wall, 289280
Raleigh Custom Realty, LLC
Source: Doorify MLS,MLS#: 10029266
Facts & features
Interior
Bedrooms & bathrooms
- Bedrooms: 3
- Bathrooms: 3
- Full bathrooms: 2
- 1/2 bathrooms: 1
Heating
- Central, Forced Air, Natural Gas
Cooling
- Ceiling Fan(s), Central Air, Dual, Gas, Zoned
Appliances
- Included: Built-In Gas Range, Cooktop, Dishwasher, Disposal, Dryer, Electric Oven, Exhaust Fan, Gas Cooktop, Gas Water Heater, Ice Maker, Instant Hot Water, Microwave, Refrigerator, Self Cleaning Oven, Stainless Steel Appliance(s), Washer/Dryer, Water Heater
- Laundry: Laundry Room, Main Level
Features
- Ceiling Fan(s), Eat-in Kitchen, Entrance Foyer, Granite Counters, High Ceilings, High Speed Internet, Kitchen Island, Open Floorplan, Pantry, Room Over Garage, Separate Shower, Smooth Ceilings, Tray Ceiling(s), Walk-In Closet(s), Water Closet, Whirlpool Tub
- Flooring: Carpet, Ceramic Tile, Hardwood
- Windows: Blinds, Insulated Windows, Shutters
- Has fireplace: Yes
- Fireplace features: Family Room, Gas, Insert
Interior area
- Total structure area: 3,220
- Total interior livable area: 3,220 sqft
- Finished area above ground: 3,220
- Finished area below ground: 0
Property
Parking
- Total spaces: 2
- Parking features: Garage, Garage Door Opener, Garage Faces Rear, Paved
- Attached garage spaces: 2
Features
- Levels: One and One Half, Two
- Patio & porch: Covered, Front Porch, Patio, Porch, Side Porch
- Exterior features: In Parade of Homes, Private Yard
- Pool features: Association, Swimming Pool Com/Fee, Community
- Fencing: Back Yard, Fenced
- Has view: Yes
Lot
- Size: 5,662 sqft
- Features: Back Yard, City Lot, Hardwood Trees, Interior Lot, Landscaped, Level, Sprinklers In Front, Sprinklers In Rear, Wooded
Details
- Parcel number: 1729623008
- Special conditions: Standard
Construction
Type & style
- Home type: SingleFamily
- Architectural style: Traditional, Transitional
- Property subtype: Single Family Residence, Residential
Materials
- Fiber Cement
- Foundation: Brick/Mortar
- Roof: Asphalt, Shingle
Condition
- New construction: No
- Year built: 2005
Details
- Builder name: WARDSON CONSTRUCTION INC
Utilities & green energy
- Sewer: Public Sewer
- Water: Public
Community & neighborhood
Community
- Community features: Clubhouse, Playground, Pool, Restaurant, Street Lights, Tennis Court(s)
Location
- Region: Raleigh
- Subdivision: Bedford at Falls River
HOA & financial
HOA
- Has HOA: Yes
- HOA fee: $83 monthly
- Amenities included: Clubhouse, Maintenance Grounds, Management, Pool, Recreation Facilities
- Services included: Maintenance Grounds
Other
Other facts
- Road surface type: Alley Paved
Price history
| Date | Event | Price |
|---|---|---|
| 6/13/2024 | Sold | $770,000+2.7%$239/sqft |
Source: | ||
| 5/22/2024 | Contingent | $750,000$233/sqft |
Source: | ||
| 5/17/2024 | Listed for sale | $750,000+68.4%$233/sqft |
Source: | ||
| 4/3/2017 | Sold | $445,500$138/sqft |
Source: | ||
| 2/15/2017 | Listed for sale | $445,500+11.4%$138/sqft |
Source: Coldwell Banker Howard Perry and Walston #2109903 Report a problem | ||
Public tax history
| Year | Property taxes | Tax assessment |
|---|---|---|
| 2025 | $5,772 +0.4% | $659,525 |
| 2024 | $5,748 +14.1% | $659,525 +43.2% |
| 2023 | $5,039 +7.6% | $460,477 |
Find assessor info on the county website
Neighborhood: North Raleigh
Nearby schools
GreatSchools rating
- 9/10Abbott's Creek Elementary SchoolGrades: PK-5Distance: 1.6 mi
- 8/10Wakefield MiddleGrades: 6-8Distance: 1.4 mi
- 8/10Wakefield HighGrades: 9-12Distance: 4 mi
Schools provided by the listing agent
- Elementary: Wake - Abbotts Creek
- Middle: Wake - Wakefield
- High: Wake - Wakefield
Source: Doorify MLS. This data may not be complete. We recommend contacting the local school district to confirm school assignments for this home.
Get a cash offer in 3 minutes
Find out how much your home could sell for in as little as 3 minutes with a no-obligation cash offer.
Estimated market value
$758,200



