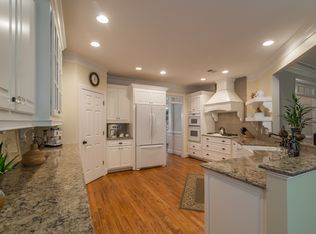AMAZING large beautiful cul-de-sac lot with tons of privacy and large hardwood trees and 3 Bedroom, 2 Bath Brick ranch in HOT Briarlake area! Home has original Primary En-suite, and full hallway bath with vintage tile in great condition. Original Hardwood Floors throughout main level and on stairs down to basement. Roof is only a couple of years old. Bring your contractor and your best design ideas and update. Very large partially finished/unfinished basement with additional single garage out to backyard with plenty of space for driveway fork to be added on right side of house. SOLD AS IS. 2021-05-20
This property is off market, which means it's not currently listed for sale or rent on Zillow. This may be different from what's available on other websites or public sources.
