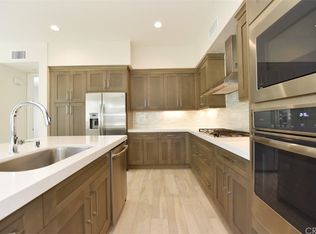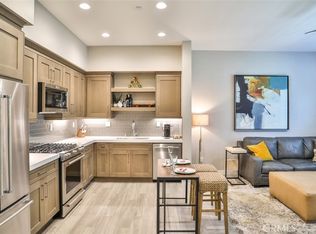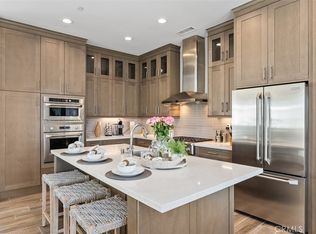Sold for $2,000,000 on 06/26/25
Listing Provided by:
Kristen Peay DRE #02124345 650-303-0092,
Compass
Bought with: Pacific Sotheby's Int'l Realty
$2,000,000
2047 Doheny Way, Dana Point, CA 92629
3beds
2,183sqft
Condominium
Built in 2019
-- sqft lot
$2,039,000 Zestimate®
$916/sqft
$7,487 Estimated rent
Home value
$2,039,000
$1.88M - $2.20M
$7,487/mo
Zestimate® history
Loading...
Owner options
Explore your selling options
What's special
Welcome to your dream coastal retreat at 2047 Doheny Way, Dana Point, CA. Nestled in the heart of the vibrant South Cove community, this spacious home offers one of the largest floor plans available, spanning 2,183 square feet of smartly designed living space.
Enjoy the bright interiors, a sleek kitchen adjacent to the family room, and a primary bedroom with a large walk-in closet. With three bedrooms and four bathrooms, this home is perfect for both relaxation and hosting guests. The backyard patio features a putting green and a covered area for entertaining, and upstairs you will find a rooftop deck that offers impressive views of both the ocean and harbor.
Enjoy the community pool and spa, and look forward to the Dana Point Harbor Revitalization project, which promises to elevate the local experience with new restaurants, retail, and lodging, all surrounded by enhanced public spaces.
This turn-key home offers easy access to highways, features locked storage closets in the garage for storing beach equipment, and is being offered furnished so that you can move right in and start enjoying the SoCal lifestyle!
Zillow last checked: 8 hours ago
Listing updated: June 26, 2025 at 06:18pm
Listing Provided by:
Kristen Peay DRE #02124345 650-303-0092,
Compass
Bought with:
John Russell, DRE #01512593
Pacific Sotheby's Int'l Realty
Debi Buckley, DRE #02075561
Pacific Sotheby's Int'l Realty
Source: CRMLS,MLS#: OC25105079 Originating MLS: California Regional MLS
Originating MLS: California Regional MLS
Facts & features
Interior
Bedrooms & bathrooms
- Bedrooms: 3
- Bathrooms: 4
- Full bathrooms: 4
Bedroom
- Features: Multi-Level Bedroom
Bathroom
- Features: Bathroom Exhaust Fan, Bathtub, Dual Sinks, Enclosed Toilet, Full Bath on Main Level, Separate Shower, Tub Shower, Walk-In Shower
Kitchen
- Features: Kitchen Island, Kitchen/Family Room Combo, Self-closing Cabinet Doors, Self-closing Drawers, Utility Sink
Other
- Features: Walk-In Closet(s)
Heating
- Forced Air
Cooling
- Central Air
Appliances
- Included: 6 Burner Stove, Built-In Range, Barbecue, Dishwasher, Gas Cooktop, Disposal, Gas Oven, Microwave, Refrigerator, Self Cleaning Oven, Dryer, Washer
- Laundry: Washer Hookup, Electric Dryer Hookup, Laundry Room
Features
- Breakfast Bar, Balcony, Ceiling Fan(s), Dumbwaiter, Multiple Staircases, Open Floorplan, Partially Furnished, Storage, Walk-In Closet(s)
- Has fireplace: No
- Fireplace features: None
- Common walls with other units/homes: 1 Common Wall,No One Above,No One Below
Interior area
- Total interior livable area: 2,183 sqft
Property
Parking
- Total spaces: 2
- Parking features: Garage - Attached
- Attached garage spaces: 2
Features
- Levels: Three Or More
- Stories: 3
- Entry location: 1
- Pool features: Community, Association
- Has view: Yes
- View description: Harbor, Ocean
- Has water view: Yes
- Water view: Harbor,Ocean
Lot
- Size: 8.39 Acres
Details
- Parcel number: 93898207
- Special conditions: Standard
Construction
Type & style
- Home type: Condo
- Property subtype: Condominium
- Attached to another structure: Yes
Condition
- New construction: No
- Year built: 2019
Utilities & green energy
- Electric: 220 Volts in Garage
- Sewer: Unknown
- Water: Public
Community & neighborhood
Community
- Community features: Biking, Park, Street Lights, Water Sports, Pool
Location
- Region: Dana Point
HOA & financial
HOA
- Has HOA: Yes
- HOA fee: $576 monthly
- Amenities included: Pool, Spa/Hot Tub
- Association name: South Cove
- Association phone: 949-716-3998
Other
Other facts
- Listing terms: Cash,Cash to New Loan,Conventional
Price history
| Date | Event | Price |
|---|---|---|
| 6/26/2025 | Sold | $2,000,000-3.6%$916/sqft |
Source: | ||
| 6/12/2025 | Pending sale | $2,075,000$951/sqft |
Source: | ||
| 5/30/2025 | Contingent | $2,075,000$951/sqft |
Source: | ||
| 5/14/2025 | Listed for sale | $2,075,000+63.6%$951/sqft |
Source: | ||
| 4/30/2021 | Sold | $1,268,500$581/sqft |
Source: Public Record | ||
Public tax history
| Year | Property taxes | Tax assessment |
|---|---|---|
| 2025 | -- | $1,372,567 +2% |
| 2024 | $15,536 +2.6% | $1,345,654 +2% |
| 2023 | $15,140 +3.2% | $1,319,269 +2% |
Find assessor info on the county website
Neighborhood: 92629
Nearby schools
GreatSchools rating
- 8/10Del Obispo Elementary SchoolGrades: K-5Distance: 1.7 mi
- 8/10Marco Forster Middle SchoolGrades: 6-8Distance: 1.6 mi
- 10/10Dana Hills High SchoolGrades: 9-12Distance: 1.3 mi
Schools provided by the listing agent
- Elementary: Del Obispo
- Middle: Marco Forester
- High: Dana Hills
Source: CRMLS. This data may not be complete. We recommend contacting the local school district to confirm school assignments for this home.
Get a cash offer in 3 minutes
Find out how much your home could sell for in as little as 3 minutes with a no-obligation cash offer.
Estimated market value
$2,039,000
Get a cash offer in 3 minutes
Find out how much your home could sell for in as little as 3 minutes with a no-obligation cash offer.
Estimated market value
$2,039,000


