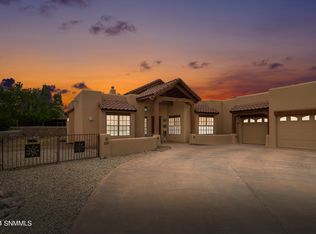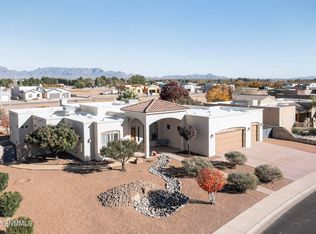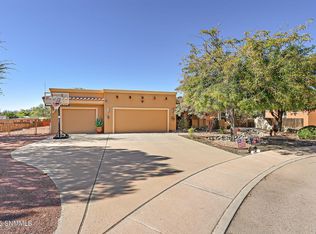Experience upscale living just a short stroll from Mesilla in the prestigious Tierra Verde community. This stunning home offers over 3,000 square feet of thoughtfully designed space, featuring five bedrooms and three and a half baths. Elegance is evident throughout, with hand-milled trim accents, wood-beamed ceiling treatments, and custom architectural details. Modern conveniences include a home technology system, surround sound, and high-end stainless steel appliances. The open floor plan is complemented by beautiful cabinetry, while the three-car garage has insulated doors and an additional half bath. Outdoor living is just as impressive, with a spacious front courtyard adorned with flagstone flooring and a fountain, a covered patio with a fireplace and built-in BBQ, plus a rooftop patio perfect for enjoying breathtaking Organ Mountain views. Fully landscaped and filled with luxurious features, this home is a true gem!
For sale
$620,000
2047 Cortabella, Las Cruces, NM 88005
5beds
3,078sqft
Est.:
Single Family Residence, Residential
Built in 2005
0.31 Acres Lot
$-- Zestimate®
$201/sqft
$-- HOA
What's special
Surround soundBreathtaking organ mountain viewsHome technology systemBuilt-in bbqFive bedroomsBeautiful cabinetryHand-milled trim accents
- 265 days |
- 1,004 |
- 55 |
Zillow last checked: 8 hours ago
Listing updated: November 19, 2025 at 07:56am
Listed by:
Patricia Olson 575-649-3175,
EXIT Realty Horizons 575-532-5678
Source: SNMMLS,MLS#: 2500756
Tour with a local agent
Facts & features
Interior
Bedrooms & bathrooms
- Bedrooms: 5
- Bathrooms: 3
- Full bathrooms: 3
- 1/2 bathrooms: 1
Primary bathroom
- Description: Double Sinks,With Full Bath,Walk-In Closets,Skylight(S),Tile Floor,Shower Stall
Dining room
- Features: Chandelier, Tile, Formal, Fireplace
Family room
- Features: None
Kitchen
- Features: Breakfast Bar, Wood Cabinets, Vent Fan, Refrigerator, Pantry, Skylight(s), Granite Counters, Gas Range, Garbage Disposal, Custom Built Cabinets, Built-in Oven/Range, Built-in Dishwasher, Tile Floor
Living room
- Features: Blinds, Great Room, Tile, Cth/Vaulted Ceiling, Ceiling Fan, Beams, Built in Bookcase
Heating
- Natural Gas Available, Forced Air
Cooling
- Central Air
Appliances
- Laundry: Mud Room
Features
- Open Floorplan, Smart Home, Central Vacuum
- Flooring: Flooring Foundation: Slab
- Windows: Double Pane Windows, Low Emissivity Windowsmissivity Windows, Clerestory Windows
- Basement: None
- Number of fireplaces: 2
Interior area
- Total structure area: 3,078
- Total interior livable area: 3,078 sqft
Property
Parking
- Total spaces: 3
- Parking features: Garage Door Opener
- Garage spaces: 3
Features
- Levels: One
- Stories: 1
- Patio & porch: Courtyard, Deck, Covered
- Fencing: Rock
- Has view: Yes
Lot
- Size: 0.31 Acres
- Dimensions: .25 to .50 AC
- Features: Amenities: Cul-De-Sac, Amenities: View Mountains
Details
- Parcel number: 4006137081058
Construction
Type & style
- Home type: SingleFamily
- Architectural style: Pueblo
- Property subtype: Single Family Residence, Residential
Materials
- Frame, Stucco
- Roof: Flat
Condition
- New construction: No
- Year built: 2005
Details
- Builder name: Stearns Custom Homes
Utilities & green energy
- Sewer: Public Sewer
- Water: Public
- Utilities for property: City Gas, Phone Available, El Paso Electric
Community & HOA
Community
- Subdivision: Tierra Verde Phase 3
HOA
- Has HOA: No
Location
- Region: Las Cruces
Financial & listing details
- Price per square foot: $201/sqft
- Tax assessed value: $473,135
- Annual tax amount: $4,621
- Date on market: 3/20/2025
- Electric utility on property: Yes
Estimated market value
Not available
Estimated sales range
Not available
Not available
Price history
Price history
| Date | Event | Price |
|---|---|---|
| 5/28/2025 | Price change | $620,000-6.1%$201/sqft |
Source: SNMMLS #2500756 Report a problem | ||
| 4/4/2025 | Listed for sale | $660,000$214/sqft |
Source: SNMMLS #2500756 Report a problem | ||
| 3/22/2025 | Pending sale | $660,000$214/sqft |
Source: SNMMLS #2500756 Report a problem | ||
| 3/20/2025 | Listed for sale | $660,000+65%$214/sqft |
Source: SNMMLS #2500756 Report a problem | ||
| 6/4/2012 | Sold | -- |
Source: Agent Provided Report a problem | ||
Public tax history
Public tax history
| Year | Property taxes | Tax assessment |
|---|---|---|
| 2024 | $4,621 +1.6% | $157,712 +3% |
| 2023 | $4,550 +1.7% | $153,118 +3% |
| 2022 | $4,474 +3.5% | $148,659 +3% |
Find assessor info on the county website
BuyAbility℠ payment
Est. payment
$3,577/mo
Principal & interest
$3040
Property taxes
$320
Home insurance
$217
Climate risks
Neighborhood: Tierra Verde
Nearby schools
GreatSchools rating
- 4/10Mesilla Elementary SchoolGrades: PK-5Distance: 1.2 mi
- 6/10Zia Middle SchoolGrades: 6-8Distance: 1.1 mi
- 6/10Las Cruces High SchoolGrades: 9-12Distance: 1.9 mi
- Loading
- Loading




