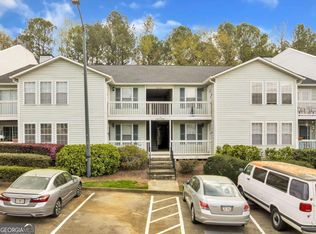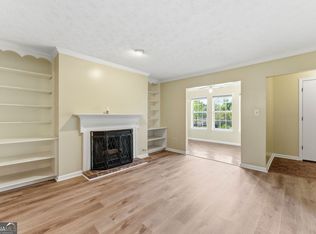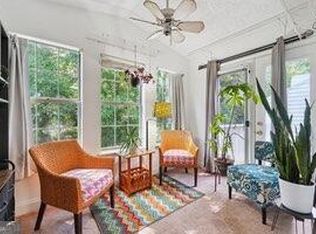Closed
$202,500
2047 Brian Way, Decatur, GA 30033
2beds
1,150sqft
Condominium, Mid Rise
Built in 1985
-- sqft lot
$186,300 Zestimate®
$176/sqft
$1,776 Estimated rent
Home value
$186,300
$173,000 - $199,000
$1,776/mo
Zestimate® history
Loading...
Owner options
Explore your selling options
What's special
This is a top floor well maintained condo conveniently located just minutes away from Emory, CDC, the VA Hospital, major highways and MARTA. As well as the approved North Dekalb Mall redevelopment. Shopping and dining are just minutes away as well. Two spacious bedrooms each with a private bath. Perfect roommate floorplan. Sunroom can be a great reading nook or home office. Spacious living area with built in bookcases flanking the gas starter fireplace. Dining area can easily seat 6, open floor plan. Living room TV to remain. Seller replaced the HVAC system in April of 2021, new stove, backsplash, building roof was replaced in June of 2022. This home is move in ready!
Zillow last checked: 8 hours ago
Listing updated: January 05, 2024 at 12:56pm
Listed by:
Deb Stephens 678-596-4385,
Atlanta Communities
Bought with:
, 426841
Joe Stockdale Real Estate
Source: GAMLS,MLS#: 10142150
Facts & features
Interior
Bedrooms & bathrooms
- Bedrooms: 2
- Bathrooms: 2
- Full bathrooms: 2
- Main level bathrooms: 2
- Main level bedrooms: 2
Kitchen
- Features: Breakfast Area
Heating
- Natural Gas, Central
Cooling
- Ceiling Fan(s), Central Air
Appliances
- Included: Dryer, Washer, Dishwasher, Microwave, Refrigerator
- Laundry: In Hall
Features
- Bookcases, Other, Master On Main Level, Roommate Plan
- Flooring: Laminate
- Basement: None
- Number of fireplaces: 1
- Fireplace features: Family Room, Gas Starter
- Common walls with other units/homes: No One Above
Interior area
- Total structure area: 1,150
- Total interior livable area: 1,150 sqft
- Finished area above ground: 1,150
- Finished area below ground: 0
Property
Parking
- Total spaces: 2
- Parking features: Guest, Off Street
Features
- Levels: One
- Stories: 1
- Patio & porch: Deck
- Exterior features: Balcony
- Has private pool: Yes
- Pool features: In Ground
- Body of water: None
Lot
- Size: 7,579 sqft
- Features: Other
Details
- Parcel number: 18 099 13 077
Construction
Type & style
- Home type: Condo
- Architectural style: Traditional
- Property subtype: Condominium, Mid Rise
- Attached to another structure: Yes
Materials
- Vinyl Siding
- Foundation: Slab
- Roof: Composition
Condition
- Resale
- New construction: No
- Year built: 1985
Utilities & green energy
- Sewer: Public Sewer
- Water: Public
- Utilities for property: Cable Available, Electricity Available, Natural Gas Available, Phone Available, Sewer Available, Water Available
Community & neighborhood
Security
- Security features: Smoke Detector(s), Open Access
Community
- Community features: Pool, Sidewalks, Tennis Court(s), Near Shopping
Location
- Region: Decatur
- Subdivision: Druid Woods
HOA & financial
HOA
- Has HOA: Yes
- HOA fee: $3,780 annually
- Services included: Maintenance Structure, Maintenance Grounds, Pest Control, Swimming, Tennis, Water
Other
Other facts
- Listing agreement: Exclusive Right To Sell
- Listing terms: Cash,Conventional
Price history
| Date | Event | Price |
|---|---|---|
| 5/2/2023 | Sold | $202,500-2.4%$176/sqft |
Source: | ||
| 4/3/2023 | Pending sale | $207,500$180/sqft |
Source: | ||
| 3/27/2023 | Contingent | $207,500$180/sqft |
Source: | ||
| 3/27/2023 | Pending sale | $207,500$180/sqft |
Source: | ||
| 3/22/2023 | Listed for sale | $207,500+69%$180/sqft |
Source: | ||
Public tax history
| Year | Property taxes | Tax assessment |
|---|---|---|
| 2025 | $2,318 -2% | $83,960 +3.7% |
| 2024 | $2,366 -32.1% | $81,000 +3.2% |
| 2023 | $3,485 +16% | $78,480 +15.6% |
Find assessor info on the county website
Neighborhood: 30033
Nearby schools
GreatSchools rating
- 6/10Laurel Ridge Elementary SchoolGrades: PK-5Distance: 0.6 mi
- 5/10Druid Hills Middle SchoolGrades: 6-8Distance: 0.7 mi
- 6/10Druid Hills High SchoolGrades: 9-12Distance: 3.1 mi
Schools provided by the listing agent
- Elementary: Laurel Ridge
- Middle: Druid Hills
- High: Druid Hills
Source: GAMLS. This data may not be complete. We recommend contacting the local school district to confirm school assignments for this home.
Get a cash offer in 3 minutes
Find out how much your home could sell for in as little as 3 minutes with a no-obligation cash offer.
Estimated market value$186,300
Get a cash offer in 3 minutes
Find out how much your home could sell for in as little as 3 minutes with a no-obligation cash offer.
Estimated market value
$186,300


