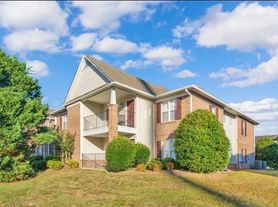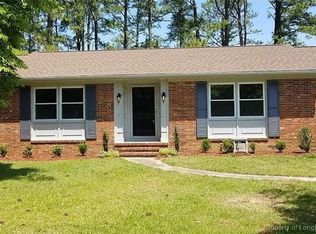The Big Blue House
This stunning two-story home is the perfect blend of comfort and convenience. It offers over 1,800 sq. ft. of freshly updated living space on a generous 1.38-acre lot. This home features 3 spacious bedrooms and 2.5 baths and has such a bright and inviting atmosphere. The flowing floor plan provides plenty of space for family living and entertaining, while the expansive lot gives kids plenty room to play. Enjoy the peace of country-style living with the benefit of being just minutes from shopping, dining, and only 25 minutes from Fort Bragg. With its move-in ready condition and family-friendly layout, this property is the ideal place to call home. No pets allowed! Washer and Dryer included!
All Olive & CO Property Management residents are enrolled in the Resident Benefits Package (RBP) for either $39.95 or $54.95/month based on the package of choice. These include (based on the selected plan) liability insurance, credit building to help boost the resident's credit score with timely rent payments, up to $1M Identity Theft Protection, HVAC air filter delivery, our best-in-class resident rewards program, on-demand pest control, and much more! More details upon application.
House for rent
$1,900/mo
2047 Birchcreft Dr, Fayetteville, NC 28304
3beds
1,889sqft
Price may not include required fees and charges.
Single family residence
Available Fri Nov 7 2025
No pets
Central air, ceiling fan
In unit laundry
-- Parking
Fireplace
What's special
Freshly updated living spaceFlowing floor planExpansive lot
- 20 days |
- -- |
- -- |
Travel times
Looking to buy when your lease ends?
With a 6% savings match, a first-time homebuyer savings account is designed to help you reach your down payment goals faster.
Offer exclusive to Foyer+; Terms apply. Details on landing page.
Facts & features
Interior
Bedrooms & bathrooms
- Bedrooms: 3
- Bathrooms: 3
- Full bathrooms: 2
- 1/2 bathrooms: 1
Rooms
- Room types: Breakfast Nook, Dining Room, Master Bath, Pantry, Walk In Closet
Heating
- Fireplace
Cooling
- Central Air, Ceiling Fan
Appliances
- Included: Dishwasher, Dryer, Range Oven, Refrigerator, Washer
- Laundry: In Unit
Features
- Ceiling Fan(s), Large Closets, Walk-In Closet(s)
- Flooring: Carpet, Tile
- Has fireplace: Yes
Interior area
- Total interior livable area: 1,889 sqft
Property
Parking
- Details: Contact manager
Features
- Patio & porch: Porch
- Exterior features: , Lawn
- Fencing: Fenced Yard
Details
- Parcel number: 0405292140
Construction
Type & style
- Home type: SingleFamily
- Property subtype: Single Family Residence
Condition
- Year built: 1983
Community & HOA
Location
- Region: Fayetteville
Financial & listing details
- Lease term: Lease: 12 Months Deposit: 1 Months Rent
Price history
| Date | Event | Price |
|---|---|---|
| 10/9/2025 | Listed for rent | $1,900$1/sqft |
Source: Zillow Rentals | ||
| 6/24/2022 | Sold | $195,000+4.3%$103/sqft |
Source: | ||
| 5/23/2022 | Pending sale | $187,000$99/sqft |
Source: | ||
| 5/19/2022 | Listed for sale | $187,000$99/sqft |
Source: | ||

